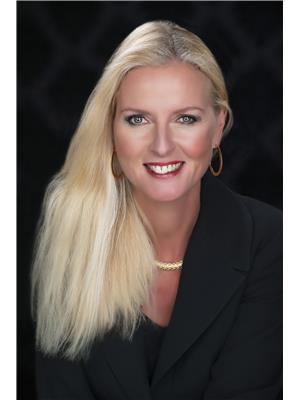105 LOCHARRON CRESCENT Huntley Ridge, Ottawa, Ontario, CA
Address: 105 LOCHARRON CRESCENT, Ottawa, Ontario
Summary Report Property
- MKT ID1405278
- Building TypeHouse
- Property TypeSingle Family
- StatusBuy
- Added14 weeks ago
- Bedrooms4
- Bathrooms5
- Area0 sq. ft.
- DirectionNo Data
- Added On12 Aug 2024
Property Overview
Enjoy resort-style living at this 4-bed 5-bath all brick 7200sf executive bungalow. 2 acres fully landscaped. Kids cannon ball into oversized heated pool-friends/family cheer from surrounding Muskoka chairs. Meals/beverages in 3-season enclosed gazebo. Spend evenings around deck fireplace/enjoy the sunset. Entire backyard faces south–morning to evening sun. Inside, prepare sumptuous meals in gourmet kitchen-it has two ovens-while family gather around huge granite island. Opens to cozy family rm w/fireplace. Separate living rm-men can watch our Sens win. Lg private office. Huge primary bdrm w/ensuite & California closet. 2nd bdrm has ensuite & walk-in closet. LL has its own entertainment centre. Hold pool/shuffleboard competitions, hydrate at wet bar. Shed the chill w/the Swedish sauna. Refurbish furniture in workshop. 4th bedroom-ideal for family sleepovers. No power outages w/Generator. Irrigation system. 10 mins to CT Centre/Centrum/Kanata North. List of improvements available (id:51532)
Tags
| Property Summary |
|---|
| Building |
|---|
| Land |
|---|
| Level | Rooms | Dimensions |
|---|---|---|
| Lower level | Media | 26'0" x 20'0" |
| Bedroom | 19'0" x 16'0" | |
| Games room | 43'0" x 42'0" | |
| Office | 20'0" x 18'0" | |
| Main level | Living room | 17'11" x 16'10" |
| Office | 16'9" x 8'1" | |
| Bedroom | 17'8" x 14'5" | |
| Primary Bedroom | 26'10" x 15'0" | |
| Bedroom | 13'8" x 12'2" | |
| 5pc Ensuite bath | 16'1" x 9'7" | |
| Dining room | 15'3" x 12'7" | |
| 5pc Bathroom | 12'3" x 7'4" | |
| Other | 14'10" x 13'9" | |
| Kitchen | 22'7" x 15'3" | |
| Family room | 19'10" x 11'10" | |
| Foyer | 25'8" x 11'2" | |
| Gym | 15'10" x 12'4" | |
| 3pc Ensuite bath | 7'5" x 5'5" | |
| Other | 5'3" x 4'2" | |
| 2pc Bathroom | 8'5" x 4'8" |
| Features | |||||
|---|---|---|---|---|---|
| Gazebo | Detached Garage | Attached Garage | |||
| Refrigerator | Oven - Built-In | Dishwasher | |||
| Dryer | Freezer | Microwave Range Hood Combo | |||
| Stove | Washer | Wine Fridge | |||
| Alarm System | Central air conditioning | Exercise Centre | |||
















































