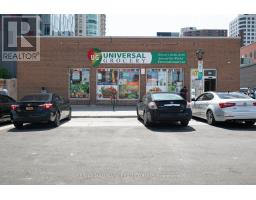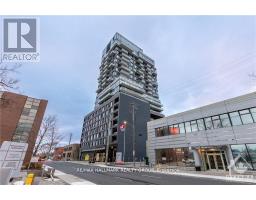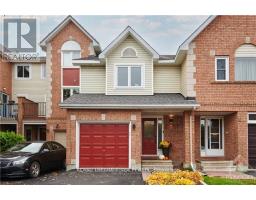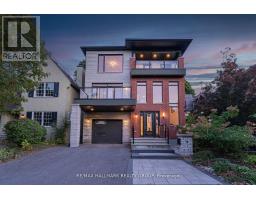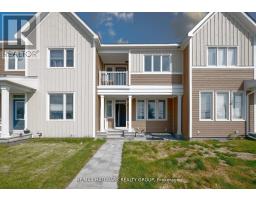105 WALLEYE PRIVATE, Ottawa, Ontario, CA
Address: 105 WALLEYE PRIVATE, Ottawa, Ontario
Summary Report Property
- MKT IDX12283479
- Building TypeApartment
- Property TypeSingle Family
- StatusBuy
- Added23 weeks ago
- Bedrooms2
- Bathrooms2
- Area2000 sq. ft.
- DirectionNo Data
- Added On23 Aug 2025
Property Overview
Welcome to 105 Wally Private in the heart of Half Moon Bay, Barrhaven. This beautifully maintained upper-level terrace home offers (approx 1,300 SQF) of stylish and functional living space. Featuring gleaming hardwood flooring throughout the main level, the open-concept layout includes a spacious living and dining area with access to a private balconyperfect for relaxing or entertaining. The modern kitchen is equipped with stainless steel appliances, granite countertops, and a convenient breakfast bar. A powder room, large foyer with mirrored closet, and a utility/storage room complete the main floor. Upstairs, youll find 2 generously sized bedrooms, each with walk-in closets. The primary bedroom features cheater access to a full bathroom, while the 2nd bed boasts its own private, covered balcony. This home includes all appliances, central air conditioning, and one outdoor parking space. Located close to schools, parks, walking trails, shopping, and public transit. A fantastic opportunity for first-time homebuyers or investors. The offer will be presented June 17 at 7 PM. (id:51532)
Tags
| Property Summary |
|---|
| Building |
|---|
| Land |
|---|
| Level | Rooms | Dimensions |
|---|---|---|
| Second level | Living room | 5.13 m x 4.39 m |
| Kitchen | 3.04 m x 2.71 m | |
| Bathroom | 1.54 m x 1.39 m | |
| Other | 3.96 m x 2.84 m | |
| Third level | Primary Bedroom | 3.96 m x 3.2 m |
| Bedroom | 3.04 m x 2.99 m | |
| Bathroom | 2.13 m x 1.65 m | |
| Other | 2.59 m x 2.51 m |
| Features | |||||
|---|---|---|---|---|---|
| Garage | Central air conditioning | Visitor Parking | |||
| Storage - Locker | |||||














































