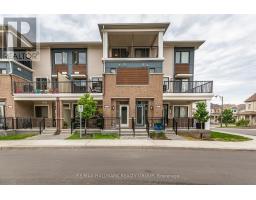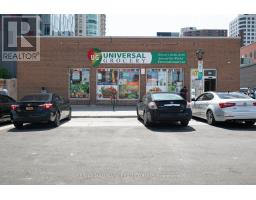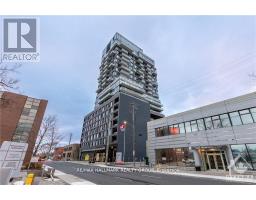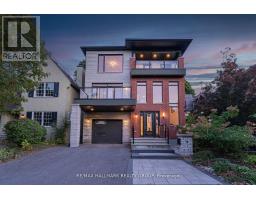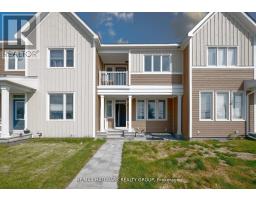133 WOODPARK WAY, Ottawa, Ontario, CA
Address: 133 WOODPARK WAY, Ottawa, Ontario
Summary Report Property
- MKT IDX12517766
- Building TypeRow / Townhouse
- Property TypeSingle Family
- StatusBuy
- Added8 weeks ago
- Bedrooms3
- Bathrooms2
- Area1500 sq. ft.
- DirectionNo Data
- Added On26 Nov 2025
Property Overview
Open House November 8th 2-4 Welcome to 133 Woodpark Way. This meticulously maintained home is located central to schools, parks, transit systems, big box stores, libraries, recreation centers & much more within 10-15 mins drive. Main floor welcomes an abundance of natural light, open concept layout, modern upgrades with upgraded stainless-steel appliances, upgraded backsplash, breakfast bar will keep you touring the home. This home offers a very deep, landscaped, fenced & private backyard which is perfect for entertainment party ready. Current owners take pride in their ownership of more than 12+ years which can be seen through each and every upgrade and maintenance of the home. Fantastic second floor has the 3 bedrooms and a spacious washroom with soaker tub while the lower level offers a finished rec room with office space and separate entertainment area. Once you walk into this home you will not want to leave. LOCATION of this home is all investor's hot spot! Enjoy your visit. (id:51532)
Tags
| Property Summary |
|---|
| Building |
|---|
| Land |
|---|
| Level | Rooms | Dimensions |
|---|---|---|
| Second level | Primary Bedroom | 3.96 m x Measurements not available |
| Bedroom | 3.22 m x 4.06 m | |
| Bedroom | 3.14 m x 4.87 m | |
| Bathroom | 3.2 m x 3.17 m | |
| Basement | Utility room | 4.24 m x 4.57 m |
| Other | 1.98 m x 4.24 m | |
| Recreational, Games room | 5.13 m x 5.18 m | |
| Main level | Living room | 3.04 m x 6.24 m |
| Kitchen | 2.94 m x 3.96 m | |
| Dining room | 2.18 m x 4.08 m | |
| Bathroom | 0.86 m x 2 m |
| Features | |||||
|---|---|---|---|---|---|
| Attached Garage | Garage | Inside Entry | |||
| Dishwasher | Dryer | Stove | |||
| Washer | Refrigerator | Central air conditioning | |||
| Fireplace(s) | |||||
































