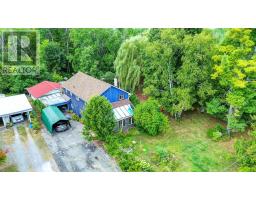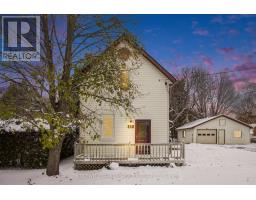108 VILLAGEVIEW PRIVATE, Ottawa, Ontario, CA
Address: 108 VILLAGEVIEW PRIVATE, Ottawa, Ontario
Summary Report Property
- MKT IDX12392973
- Building TypeRow / Townhouse
- Property TypeSingle Family
- StatusBuy
- Added10 weeks ago
- Bedrooms3
- Bathrooms3
- Area1100 sq. ft.
- DirectionNo Data
- Added On09 Sep 2025
Property Overview
Welcome to a stunning end-unit adult-lifestyle bungalow in the highly sought-after Village Walk community in Carp. Nestled on a premium lot, this beautifully maintained Ginger model offers 2+1 bedrooms and 3 full baths in a bright, open-concept layout with soaring cathedral ceilings. The upgraded kitchen features sleek granite countertops and modern appliances, perfect for cooking and entertaining. The spacious primary suite boasts a walk-in closet and elegant ensuite for your own private retreat. Enjoy the warmth of radiant in-floor heating in the professionally finished basement, complete with a cozy gas fireplace, large family room, third bedroom, and full bath. With hardwood and tile flooring throughout, a double-car garage, and association fees covering snow removal, lawn care, and road maintenance, this home offers comfort, convenience, and care-free living. Don't miss this rare opportunity in the heart of Carp! (id:51532)
Tags
| Property Summary |
|---|
| Building |
|---|
| Land |
|---|
| Level | Rooms | Dimensions |
|---|---|---|
| Lower level | Family room | 6.14 m x 4.59 m |
| Bedroom | 3.4 m x 3.32 m | |
| Bathroom | 2.92 m x 1.49 m | |
| Main level | Living room | 6.85 m x 5.02 m |
| Kitchen | 4.36 m x 3.09 m | |
| Primary Bedroom | 5.28 m x 3.68 m | |
| Bathroom | 2.79 m x 1.49 m | |
| Bedroom | 3.73 m x 3.32 m |
| Features | |||||
|---|---|---|---|---|---|
| Cul-de-sac | Lane | Attached Garage | |||
| Garage | Water meter | Dishwasher | |||
| Dryer | Hood Fan | Stove | |||
| Washer | Refrigerator | Central air conditioning | |||
| Fireplace(s) | |||||




















































