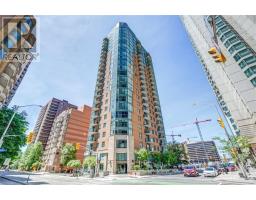11 ALDER CRESCENT, Ottawa, Ontario, CA
Address: 11 ALDER CRESCENT, Ottawa, Ontario
3 Beds2 Baths0 sqftStatus: Buy Views : 697
Price
$674,900
Summary Report Property
- MKT IDX9522673
- Building TypeHouse
- Property TypeSingle Family
- StatusBuy
- Added2 weeks ago
- Bedrooms3
- Bathrooms2
- Area0 sq. ft.
- DirectionNo Data
- Added On11 Dec 2024
Property Overview
Nestled in a quiet cul-de-sac in a sought-after neighborhood, this warm and inviting back-split semi-detached home offers exceptional living space. Featuring 3 large bedrooms and 2 bathrooms, the layout is perfect for families and entertaining. Beautiful hardwood floors flow throughout, showcasing pride of ownership at every turn. Step outside to a large yard with manicured lawns, a big deck, and a custom-built shed added in 2023. Recent updates include a new roof (2023), fence (2021), and a conversion to natural gas with a brand-new furnace and hot water tank (2024). 24 hour irrevocable on all offers., Flooring: Tile, Flooring: Vinyl, Flooring: Hardwood (id:51532)
Tags
| Property Summary |
|---|
Property Type
Single Family
Building Type
House
Community Name
2302 - Blackburn Hamlet
Title
Freehold
Land Size
32.29 x 107.77 FT ; 1
Parking Type
Attached Garage
| Building |
|---|
Bedrooms
Above Grade
3
Bathrooms
Total
3
Interior Features
Appliances Included
Water Heater
Basement Type
Full (Partially finished)
Building Features
Features
Cul-de-sac
Foundation Type
Concrete
Style
Semi-detached
Split Level Style
Sidesplit
Building Amenities
Fireplace(s)
Structures
Deck
Heating & Cooling
Cooling
Central air conditioning
Heating Type
Forced air
Utilities
Utility Sewer
Sanitary sewer
Water
Municipal water
Exterior Features
Exterior Finish
Brick
Parking
Parking Type
Attached Garage
Total Parking Spaces
3
| Land |
|---|
Lot Features
Fencing
Fenced yard
Other Property Information
Zoning Description
Residential
| Level | Rooms | Dimensions |
|---|---|---|
| Second level | Primary Bedroom | 4.11 m x 4.87 m |
| Bedroom | 3.65 m x 3.53 m | |
| Bedroom | 3.12 m x 2.97 m | |
| Bathroom | Measurements not available | |
| Lower level | Playroom | 5.58 m x 4.26 m |
| Recreational, Games room | 5.58 m x 4.26 m | |
| Laundry room | Measurements not available | |
| Workshop | 3.04 m x 3.04 m | |
| Main level | Living room | 4.26 m x 3.65 m |
| Kitchen | 3.58 m x 2.97 m | |
| Dining room | 3.7 m x 3.53 m | |
| Family room | 7.13 m x 3.02 m | |
| Bathroom | Measurements not available |
| Features | |||||
|---|---|---|---|---|---|
| Cul-de-sac | Attached Garage | Water Heater | |||
| Central air conditioning | Fireplace(s) | ||||



















































