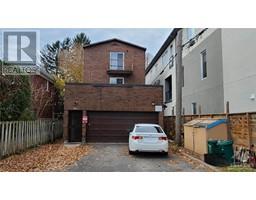110 ABETTI RIDGE Stonebridge, Ottawa, Ontario, CA
Address: 110 ABETTI RIDGE, Ottawa, Ontario
Summary Report Property
- MKT ID1406691
- Building TypeHouse
- Property TypeSingle Family
- StatusBuy
- Added14 weeks ago
- Bedrooms3
- Bathrooms3
- Area0 sq. ft.
- DirectionNo Data
- Added On12 Aug 2024
Property Overview
Great layout. Big bedrooms. Finished basement. Beautifully landscaped. This semi-detached home is a must see! Built in 2011 by Tamarack, it has been meticulously maintained for the past 6 years by a loving family. The main floor features 9ft ceilings, separate living and dining areas, a galley kitchen with plenty of cabinet space, and a breakfast nook filled with tons of natural natural light. Big bright windows throughout. On the 2nd level, there are three big bedrooms. The master features a walk-in closet and a spacious en-suite. A fully finished basement completes this home. The front of the house is nicely landscaped while the backyard is fully fenced and pristine in its appearance. Close to great schools, shopping, restaurants, Minto rec centre, and Stonebridge Golf Club, you won't have to travel far to experience all that Barrhaven has to offer. And enjoy the beautiful walking trails just steps from you! So much to love about this one. Walk in, fall in love, make an offer! (id:51532)
Tags
| Property Summary |
|---|
| Building |
|---|
| Land |
|---|
| Level | Rooms | Dimensions |
|---|---|---|
| Second level | Primary Bedroom | 14'6" x 13'0" |
| 4pc Ensuite bath | Measurements not available | |
| Other | Measurements not available | |
| Bedroom | 18'6" x 10'0" | |
| Bedroom | 11'0" x 9'0" | |
| 4pc Bathroom | Measurements not available | |
| Basement | Family room | 16'3" x 18'3" |
| Main level | Living room | 14'6" x 10'10" |
| Dining room | 8'7" x 9'10" | |
| Kitchen | 8'0" x 9'3" | |
| Eating area | 8'1" x 10'6" | |
| 2pc Bathroom | Measurements not available |
| Features | |||||
|---|---|---|---|---|---|
| Automatic Garage Door Opener | Attached Garage | Inside Entry | |||
| Refrigerator | Dishwasher | Dryer | |||
| Hood Fan | Microwave | Stove | |||
| Washer | Alarm System | Blinds | |||
| Central air conditioning | |||||

















































