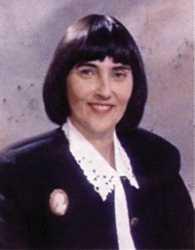1100 AMBLESIDE DRIVE UNIT#216 Woodroffe, Ottawa, Ontario, CA
Address: 1100 AMBLESIDE DRIVE UNIT#216, Ottawa, Ontario
2 Beds1 Baths0 sqftStatus: Buy Views : 861
Price
$319,900
Summary Report Property
- MKT ID1402742
- Building TypeApartment
- Property TypeSingle Family
- StatusBuy
- Added18 weeks ago
- Bedrooms2
- Bathrooms1
- Area0 sq. ft.
- DirectionNo Data
- Added On16 Jul 2024
Property Overview
Great building, this unit is clean and fresh, could be updated but is perfectly livable as is. Great for a income property, these unit now rent for $2200 a month. Well run condominium building. Future LRT station at your door. Embark on strolls along the Ottawa River & NCC pathways, or take a short walk to Lincoln Fields for all your shopping needs. Experience condo living at its finest w/ access to the condo's gym, pool, library, party room, guest suites, underground parking, bike storage, & more. Say goodbye to utility bills, as condo fees include heat, hydro & water. Parking in garage # 162. Locker in Room 1, # 216. (id:51532)
Tags
| Property Summary |
|---|
Property Type
Single Family
Building Type
Apartment
Storeys
1
Title
Condominium/Strata
Neighbourhood Name
Woodroffe
Built in
1976
Parking Type
Underground
| Building |
|---|
Bedrooms
Above Grade
2
Bathrooms
Total
2
Interior Features
Appliances Included
Refrigerator, Hood Fan, Stove
Flooring
Wall-to-wall carpet, Mixed Flooring
Basement Type
Common (Partially finished)
Building Features
Foundation Type
Poured Concrete
Building Amenities
Laundry Facility
Heating & Cooling
Cooling
Heat Pump
Heating Type
Forced air
Utilities
Utility Sewer
Municipal sewage system
Water
Municipal water
Exterior Features
Exterior Finish
Brick
Neighbourhood Features
Community Features
Pets Allowed With Restrictions
Maintenance or Condo Information
Maintenance Fees
$709.6 Monthly
Maintenance Fees Include
Waste Removal, Caretaker, Heat, Electricity, Water, Insurance, Other, See Remarks
Maintenance Management Company
Capital - 613-722-1232
Parking
Parking Type
Underground
Total Parking Spaces
1
| Land |
|---|
Other Property Information
Zoning Description
Res
| Level | Rooms | Dimensions |
|---|---|---|
| Main level | Foyer | Measurements not available |
| Living room | 17'0" x 11'6" | |
| Dining room | 10'0" x 9'0" | |
| Kitchen | 9'9" x 8'0" | |
| Primary Bedroom | 13'0" x 10'0" | |
| Bedroom | 10'9" x 9'0" | |
| Full bathroom | 5'0" x 7'0" | |
| Other | 17'0" x 5'4" |
| Features | |||||
|---|---|---|---|---|---|
| Underground | Refrigerator | Hood Fan | |||
| Stove | Heat Pump | Laundry Facility | |||
















































