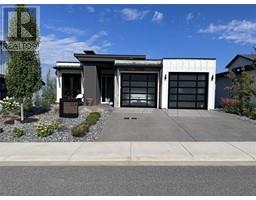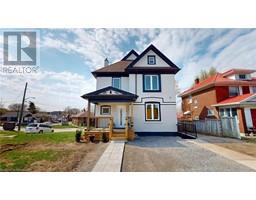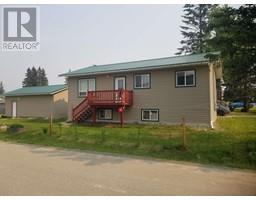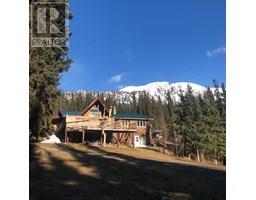111 SHERBROOKE AVENUE, Ottawa, Ontario, CA
Address: 111 SHERBROOKE AVENUE, Ottawa, Ontario
Summary Report Property
- MKT IDX12399909
- Building TypeDuplex
- Property TypeMulti-family
- StatusBuy
- Added4 days ago
- Bedrooms6
- Bathrooms6
- Area2500 sq. ft.
- DirectionNo Data
- Added On15 Oct 2025
Property Overview
Welcome to your dream home in Wellington West! This custom-built home, crafted in 2016, boasts an unbeatable location with the two additional above-grade units. Step inside to an open-concept main floor featuring glass railings, open stairs, and 10-foot ceilings. The main unit offers 3 bedrooms, 2.5 baths and a stylish kitchen island with granite and quartz countertops and high-end appliances. Abundant natural light floods in, enhancing elegant high-end finishes. It is the perfect space to enjoy with family or entertaining. Grab your morning coffee off of the kitchen balcony oasis, or enjoy a moment of tranquility on your rooftop retreat perfect for unwinding and taking in the sunsets or Canada Day fireworks. The rear balcony features luxury accordion glass doors, seamlessly connecting indoor and outdoor living. The 2-bedroom and 1-bedroom additional dwelling units feature separate entrances, separate kitchens, separate hydro meters, and separate gas meters, making it an ideal space for extended family. Steps from the Civic Hospital, Parkdale Market, Elmdale Tennis Club, Fisher Park, and so much more. Easy access to the highway and transit. (id:51532)
Tags
| Property Summary |
|---|
| Building |
|---|
| Land |
|---|
| Level | Rooms | Dimensions |
|---|---|---|
| Second level | Bedroom 5 | 3 m x 3.7 m |
| Bedroom | 2.7 m x 3.4 m | |
| Third level | Bedroom | 3.4 m x 3.7 m |
| Bedroom 2 | 3.2 m x 3.1 m | |
| Bedroom 3 | 2.7 m x 3.2 m | |
| Main level | Bedroom 4 | 8.2 m x 4.3 m |
| Features | |||||
|---|---|---|---|---|---|
| Carpet Free | In-Law Suite | Attached Garage | |||
| Garage | Garage door opener remote(s) | Central Vacuum | |||
| Dishwasher | Dryer | Freezer | |||
| Microwave | Hood Fan | Stove | |||
| Washer | Window Coverings | Refrigerator | |||
| Central air conditioning | |||||















































































