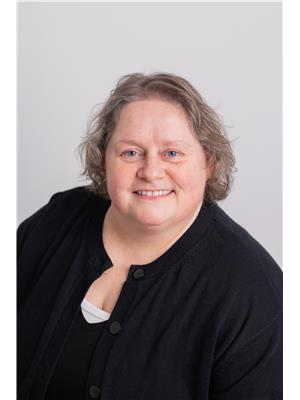1114 MORIN ROAD, Ottawa, Ontario, CA
Address: 1114 MORIN ROAD, Ottawa, Ontario
Summary Report Property
- MKT IDX11966760
- Building TypeHouse
- Property TypeSingle Family
- StatusBuy
- Added6 hours ago
- Bedrooms4
- Bathrooms3
- Area0 sq. ft.
- DirectionNo Data
- Added On12 Feb 2025
Property Overview
OPEN HOUSE - Sunday, February 16th from 2-4pm!! This home is UNBELIEVEABLE!! This home has been lovingly cared for and maintained.You will step into a grand foyer overlooking the massive family room and fully fenced backyard.On the right side of the house you will find 2 large bedrooms and a 4 piece bath and to the left you will find the private dining rm with french doors, the primary bedrm which has a generous walk in closet and 5 piece ensuite.The main floor also features a renovated laundry area and a completely renovated jaw-dropping kitchen with eat in kitchen.Both the family room and eat in kitchen allow access to the fenced in backyard with a huge deck.The single attached garage allows entry to the mudroom area to drop your coats and boots.Down the stairs off of the mudroom you will find the 4th bedroom, 3 piece bath, wet bar, workshop, games room and family area.The DOULBE DETACHED PROPANE HEATED GARAGE has a stereo system and spacious enough to park your cars, store your lawn equipment also makes a perfect workshop.The house is wired for a genator without running power cords everywhere.New furnace (2022) with air exchanger. 24 hr irrevocable on all offers. NOT IN THE FLOOD ZONE., Flooring: Hardwood, carpet Wall To Wall, tile (id:51532)
Tags
| Property Summary |
|---|
| Building |
|---|
| Land |
|---|
| Level | Rooms | Dimensions |
|---|---|---|
| Basement | Other | 2.6 m x 3.43 m |
| Family room | 4.7 m x 7 m | |
| Bedroom 4 | 4.47 m x 3.85 m | |
| Exercise room | 3.59 m x 6.43 m | |
| Utility room | 13.8 m x 1.72 m | |
| Other | 2.9 m x 2.3 m | |
| Recreational, Games room | 8.92 m x 7.54 m | |
| Main level | Foyer | 4.15 m x 3.63 m |
| Bedroom 2 | 3.57 m x 3.63 m | |
| Other | 2.5 m x 2.34 m | |
| Other | 2.62 m x 3.51 m | |
| Other | 2.17 m x 2.74 m | |
| Bedroom 3 | 3.65 m x 4.55 m | |
| Living room | 6.22 m x 5.77 m | |
| Dining room | 4.15 m x 3.63 m | |
| Kitchen | 3.7 m x 4.68 m | |
| Eating area | 3.69 m x 2.28 m | |
| Primary Bedroom | 4.2 m x 5.93 m | |
| Laundry room | 2.63 m x 2.23 m |
| Features | |||||
|---|---|---|---|---|---|
| Sump Pump | Attached Garage | Water Heater | |||
| Blinds | Dishwasher | Dryer | |||
| Hood Fan | Refrigerator | Stove | |||
| Washer | Wine Fridge | Central air conditioning | |||
| Fireplace(s) | |||||




























































