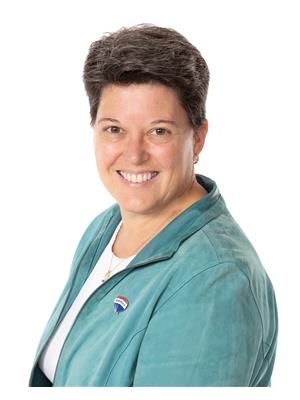1165 D'ERABLE PLACE Convent Glen North, Ottawa, Ontario, CA
Address: 1165 D'ERABLE PLACE, Ottawa, Ontario
Summary Report Property
- MKT ID1400472
- Building TypeHouse
- Property TypeSingle Family
- StatusBuy
- Added13 weeks ago
- Bedrooms3
- Bathrooms3
- Area0 sq. ft.
- DirectionNo Data
- Added On19 Aug 2024
Property Overview
This home has the real estate trifecta! Large semi-detached 3-bedroom home? CHECK! Pie-Shaped lot on a quiet cul-de-sac? CHECK and CHECK! Backyard privacy but walkable and close to transit, schools, recreation, and shopping? CHECK CHECK CHECK!! These semi-detached homes are larger than they appear. Main floor has garage access, powder room, laundry room, storage/mechanical room, and a great flex room with patio doors to the private back yard! Upper main floor has an enormous kitchen area with western views over the cul-de-sac, large dining room opens to the living area with wood burning fireplace and views of the trees. Third floor has large primary bedroom with full 4-piece ensuite and walk-in closet. 2 large secondary bedrooms and a main bath complete the home. Back yard has loads of room for play sets, patio furniture, and gate to the paths! Updates include carpeting, laminate flooring, and paint. (id:51532)
Tags
| Property Summary |
|---|
| Building |
|---|
| Land |
|---|
| Level | Rooms | Dimensions |
|---|---|---|
| Second level | Living room | 19'7" x 12'2" |
| Dining room | 16'3" x 9'9" | |
| Kitchen | 11'3" x 10'5" | |
| Eating area | 11'3" x 9'3" | |
| Third level | Primary Bedroom | 14'4" x 12'4" |
| 4pc Ensuite bath | 8'0" x 4'11" | |
| Other | 6'1" x 4'11" | |
| Bedroom | 13'11" x 9'8" | |
| Bedroom | 10'9" x 9'7" | |
| Full bathroom | 11'7" x 5'0" | |
| Main level | Foyer | 17'5" x 5'4" |
| Family room | 14'2" x 12'6" | |
| 2pc Bathroom | 7'6" x 3'2" | |
| Laundry room | 10'5" x 4'9" | |
| Utility room | 16'1" x 9'0" |
| Features | |||||
|---|---|---|---|---|---|
| Cul-de-sac | Park setting | Attached Garage | |||
| Inside Entry | Refrigerator | Dishwasher | |||
| Dryer | Freezer | Hood Fan | |||
| Stove | Washer | Central air conditioning | |||
| Laundry - In Suite | |||||
















































