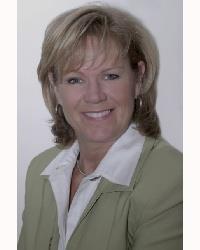1212 AGINCOURT ROAD Belair Heights, Ottawa, Ontario, CA
Address: 1212 AGINCOURT ROAD, Ottawa, Ontario
Summary Report Property
- MKT ID1393514
- Building TypeHouse
- Property TypeSingle Family
- StatusBuy
- Added1 weeks ago
- Bedrooms4
- Bathrooms2
- Area0 sq. ft.
- DirectionNo Data
- Added On17 Jun 2024
Property Overview
Come inside and feel the warmth of this fully updated all-brick, 3 Bdrm/2 Bath BUNGALOW in Belair Heights. Central location close to park, Agincourt PS, 417access and amenities galore. Inviting living space open Kit/LR/DR and counter stools for casual dining. Granite counters, SS appliances, and ample storage make for easy entertaining. A gas fireplace and hardwood floors warm the space and oversized windows with E-W exposure flood w natural light. Sliding doors onto a large deck overlooking private fenced yard with low-maintenance perennial garden and shade trees. Main level has 3 bedrms each with ample closets and a large 4-pc bath. Lower level has huge family room, an extra bedroom and full bath. Lots of extra space in the utility/laundry area. Very versatile home could have lower level suite with separate entrance or xtra family space. A well loved and maintained home for family or downsizers. Great neighbourhood close to everything. Open house Sun, 2 Jun 2-4pm. (id:51532)
Tags
| Property Summary |
|---|
| Building |
|---|
| Land |
|---|
| Level | Rooms | Dimensions |
|---|---|---|
| Basement | Family room | 21’0” x 17’4” |
| Bedroom | 11’0” x 9’0” | |
| 3pc Bathroom | 7’0” x 4’6” | |
| Utility room | 12’0” x 9’0” | |
| Main level | Living room | 21’11” x 12’0” |
| Dining room | 10’5” x 9’1” | |
| Kitchen | 13’7” x 9’2” | |
| 4pc Bathroom | 7’0” x 6’6” | |
| Primary Bedroom | 13’0” x 10’6” | |
| Bedroom | 10’3” x 11’1” | |
| Bedroom | 10’3” x 8’1” |
| Features | |||||
|---|---|---|---|---|---|
| Surfaced | Refrigerator | Dishwasher | |||
| Dryer | Microwave Range Hood Combo | Stove | |||
| Washer | Central air conditioning | ||||
















































