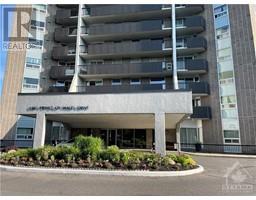123 ECCLES STREET China Town / Little Italy, Ottawa, Ontario, CA
Address: 123 ECCLES STREET, Ottawa, Ontario
Summary Report Property
- MKT ID1386874
- Building TypeHouse
- Property TypeSingle Family
- StatusBuy
- Added18 weeks ago
- Bedrooms3
- Bathrooms1
- Area0 sq. ft.
- DirectionNo Data
- Added On12 Jul 2024
Property Overview
Experience effortless, low-maintenance living with an impressive walkscore of 97/100. This residence features a newly updated kitchen w quartz countertops, ample storage, and modern appliances including a WiFi-enabled stove, washer and dryer. The main floor offers living, dining, and kitchen areas with reclaimed hardwood floors, while the upper level includes a 4-piece bathroom and three bedrooms, with the third ideally set up as a home office, complete w built-ins. The newly built front porch, surrounded by a charming perennial garden, adds to the welcoming neighborhood atmosphere. Enjoy barbecues on the private rear deck. Located at the tranquil end of Chinatown and Little Italy, you're at the center of Ottawa’s culinary districts. Walking distance to all including downtown, Parliament, Hintonburg, the Ottawa River, Gatineau, Dows Lake, museums, the new Library, and Light Rail Stations. Includes a BBQ and bike rack. Other measurements are for the rear deck. 24-hour irrev. (id:51532)
Tags
| Property Summary |
|---|
| Building |
|---|
| Land |
|---|
| Level | Rooms | Dimensions |
|---|---|---|
| Second level | Primary Bedroom | 14'8" x 9'2" |
| Bedroom | 9'11" x 8'10" | |
| Bedroom | 9'4" x 8'5" | |
| 4pc Bathroom | 8'4" x 4'9" | |
| Main level | Dining room | 9'10" x 9'2" |
| Kitchen | 14'5" x 8'2" | |
| Living room | 11'10" x 9'4" | |
| Other | 15'5" x 10'0" | |
| Foyer | 9'10" x 5'0" |
| Features | |||||
|---|---|---|---|---|---|
| Street Permit | Refrigerator | Dishwasher | |||
| Dryer | Stove | Washer | |||
| Low | Central air conditioning | ||||





















































