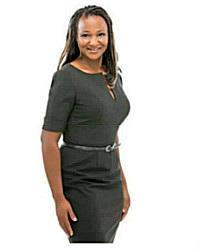1231 SHILLINGTON AVENUE, Ottawa, Ontario, CA
Address: 1231 SHILLINGTON AVENUE, Ottawa, Ontario
Summary Report Property
- MKT IDX9521810
- Building TypeHouse
- Property TypeSingle Family
- StatusBuy
- Added3 weeks ago
- Bedrooms3
- Bathrooms3
- Area0 sq. ft.
- DirectionNo Data
- Added On04 Dec 2024
Property Overview
Discover this bright and sunny 3 bedroom, 3 bathroom home nestled in a well-established neighbourhood. The main floor features a large living area that invites relaxation and gatherings. Straight off the living room is an ideal space for dining or a cozy computer room offering a private workspace bathed in natural light. Enjoy the convenience of a bedroom and full bathroom on this level, making it perfect for multi-generational living. The large kitchen flows seamlessly and the handy eat in nook with built-in dining bench is ideal for cozy mornings. Venture upstairs to find two generously sized bedrooms and a wide hallway with bench that creates an inviting pre-bedtime reading space. An ample sized bathroom with large walk-in shower complete this level. The lower level flex zone with 6-foot ceiling includes a family room, den and full bathroom offering a versatile space adaptable to a wide range of functions. Don't miss your chance to make this charming property your new home! (id:51532)
Tags
| Property Summary |
|---|
| Building |
|---|
| Land |
|---|
| Level | Rooms | Dimensions |
|---|---|---|
| Second level | Primary Bedroom | 3.55 m x 3.35 m |
| Bathroom | 2.87 m x 2.51 m | |
| Bedroom | 3.02 m x 3.42 m | |
| Basement | Recreational, Games room | 6.32 m x 6.78 m |
| Bathroom | 1.98 m x 2.08 m | |
| Den | 2.81 m x 3.32 m | |
| Main level | Living room | 4.06 m x 7.06 m |
| Dining room | 3.55 m x 2.81 m | |
| Bedroom | 2.69 m x 2.79 m | |
| Bathroom | 1.47 m x 2.38 m | |
| Kitchen | 3.5 m x 3.42 m | |
| Dining room | 1.82 m x 2.51 m |
| Features | |||||
|---|---|---|---|---|---|
| Attached Garage | Water Heater | Dishwasher | |||
| Dryer | Hood Fan | Microwave | |||
| Refrigerator | Stove | Washer | |||
| Central air conditioning | Fireplace(s) | ||||
















































