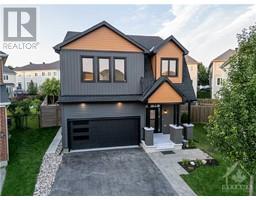1233 DUSSERE STREET Convent Glen South, Ottawa, Ontario, CA
Address: 1233 DUSSERE STREET, Ottawa, Ontario
Summary Report Property
- MKT ID1407780
- Building TypeHouse
- Property TypeSingle Family
- StatusBuy
- Added12 weeks ago
- Bedrooms3
- Bathrooms3
- Area0 sq. ft.
- DirectionNo Data
- Added On23 Aug 2024
Property Overview
OPEN HOUSE SUNDAY AUGUST 25TH 2PM-4PM. This newly updated 3-bed, 3-bath home on a huge lot offers tons of space inside and out. With a new roof, furnace, A/C, and hardwood floors on the main level, it’s all set for easy living. The big windows in the living room and bedrooms flood the place with natural light, showing off the neutral tones throughout. The open-concept kitchen is the heart of the home, featuring quartz countertops, a breakfast bar, and a cozy fireplace —perfect for hanging out or hosting friends. The updated basement and bathrooms add even more value, making this place completely move-in ready. HUGE YARD!! Very private, with a nice clean deck ready for your imagination! Located in the very convenient Convent Glen South neighborhood, you’re just minutes from highway 174, gyms, shopping, schools, parks, and the Place D’Orleans mall. The perfect mix of modern updates and a great location—this home is a must-see! (id:51532)
Tags
| Property Summary |
|---|
| Building |
|---|
| Land |
|---|
| Level | Rooms | Dimensions |
|---|---|---|
| Second level | Primary Bedroom | 20'5" x 12'4" |
| Bedroom | 13'2" x 12'4" | |
| Full bathroom | Measurements not available | |
| Bedroom | 10'0" x 10'0" | |
| Full bathroom | Measurements not available | |
| Basement | Laundry room | Measurements not available |
| Main level | Kitchen | 14'9" x 12'2" |
| Partial bathroom | Measurements not available | |
| Living room | 18'11" x 12'4" | |
| Dining room | 14'9" x 12'4" |
| Features | |||||
|---|---|---|---|---|---|
| Attached Garage | Inside Entry | Refrigerator | |||
| Dishwasher | Dryer | Stove | |||
| Washer | Central air conditioning | ||||





















































