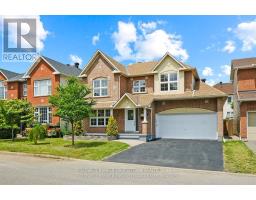1249 KLONDIKE ROAD, Ottawa, Ontario, CA
Address: 1249 KLONDIKE ROAD, Ottawa, Ontario
Summary Report Property
- MKT IDX12433655
- Building TypeRow / Townhouse
- Property TypeSingle Family
- StatusBuy
- Added2 weeks ago
- Bedrooms3
- Bathrooms3
- Area1100 sq. ft.
- DirectionNo Data
- Added On30 Sep 2025
Property Overview
Welcome to 1249 Klondike Rd! This spacious Minto Empire 3-bedroom, 2.5-bathroom home is move-in ready and offers 1,742 sq. ft. of stylish, open-concept living space. The main floor features a bright open living and dining area with maple hardwood floors, a cozy gas fireplace, and a modern eat-in kitchen perfect for family gatherings. Upstairs, the large primary suite includes a walk-in closet and a luxurious 4-piece ensuite with a separate shower and soaker tub. Two additional good-sized bedrooms and a full bathroom complete the second level. The finished lower level offers a spacious family room and convenient laundry area. Why you'll love it: Prime location, just minutes from Kanata Tech Park, close to excellent schools, shopping, parks, and public transit. Easy access to main streets and highways for a stress-free commute. Full electrical and plumbing maintenance completed no updates required. A truly turn-key home: move in and enjoy without lifting a finger. Walking distance to W.C. Bowes Park and Splash Pad, perfect for families. This home combines comfort, convenience, and peace of mind an ideal choice for families or professionals looking for a ready-to-enjoy lifestyle in Kanata. (id:51532)
Tags
| Property Summary |
|---|
| Building |
|---|
| Land |
|---|
| Level | Rooms | Dimensions |
|---|---|---|
| Second level | Bedroom | 3.86 m x 2.84 m |
| Bedroom | 3.7 m x 2.76 m | |
| Primary Bedroom | 4.72 m x 4.08 m | |
| Bathroom | 3.09 m x 2.05 m | |
| Other | 2 m x 2 m | |
| Bathroom | 2.94 m x 1.75 m | |
| Lower level | Family room | 6.24 m x 3.47 m |
| Laundry room | 6.75 m x 1.98 m | |
| Other | 4.01 m x 2.51 m | |
| Main level | Foyer | 2.46 m x 1.27 m |
| Bathroom | 1.62 m x 1.39 m | |
| Living room | 5.23 m x 3.5 m | |
| Kitchen | 3.37 m x 2.79 m | |
| Dining room | 3.42 m x 2.36 m |
| Features | |||||
|---|---|---|---|---|---|
| Attached Garage | Garage | Dishwasher | |||
| Dryer | Hood Fan | Stove | |||
| Washer | Refrigerator | Central air conditioning | |||
| Fireplace(s) | |||||






































































