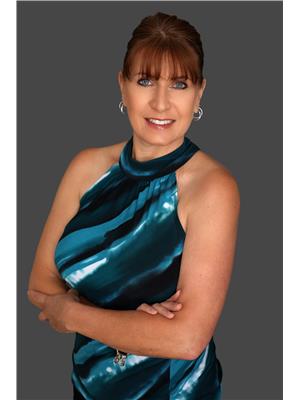13 WILLOWVIEW WAY Barrhaven, Ottawa, Ontario, CA
Address: 13 WILLOWVIEW WAY, Ottawa, Ontario
Summary Report Property
- MKT ID1405881
- Building TypeHouse
- Property TypeSingle Family
- StatusBuy
- Added12 weeks ago
- Bedrooms5
- Bathrooms3
- Area0 sq. ft.
- DirectionNo Data
- Added On26 Aug 2024
Property Overview
Welcome to 13 Willowview Way, a beautifully renovated detached home in the heart of Barrhaven, just a short stroll from stores & restaurants. This stunning 5-Bedroom home has undergone extensive updates from 2022-2024, including a new roof, windows, furnace, AC, kitchen, bathrooms (x3), flooring, all lighting, closets/wardrobes (x5), 2nd-floor laundry, basement kitchenette, fresh paint, attic insulation, driveway, backyard patio & shed. Move right in & enjoy the open-concept main flr, featuring a kitchen w/large island & granite counters, perfect for entertaining. The basement offers a versatile in-law suite complete with a small kitchenette & bathroom. Additionally, the garage has been thoughtfully converted into a bedroom, gym, or recreational space to suit your needs. Step outside to a private backyard oasis w/mature greenery & charming gazebo, providing the perfect setting for relaxation & outdoor gatherings. Don't miss the opportunity to make this meticulously updated home yours! (id:51532)
Tags
| Property Summary |
|---|
| Building |
|---|
| Land |
|---|
| Level | Rooms | Dimensions |
|---|---|---|
| Second level | Bedroom | 14'2" x 9'10" |
| Bedroom | 10'5" x 9'11" | |
| Primary Bedroom | 14'4" x 10'7" | |
| 4pc Bathroom | Measurements not available | |
| Laundry room | 8'1" x 5'9" | |
| Basement | Great room | 11'10" x 17'0" |
| Utility room | Measurements not available | |
| 3pc Bathroom | 12'0" x 9'8" | |
| Bedroom | 9'0" x 8'10" | |
| Main level | 2pc Bathroom | Measurements not available |
| Kitchen | 11'2" x 9'6" | |
| Dining room | 11'4" x 11'2" | |
| Living room | 12'7" x 12'6" | |
| Bedroom | 15'2" x 9'11" |
| Features | |||||
|---|---|---|---|---|---|
| Private setting | Gazebo | Attached Garage | |||
| Refrigerator | Dishwasher | Dryer | |||
| Microwave Range Hood Combo | Stove | Washer | |||
| Central air conditioning | |||||

















































