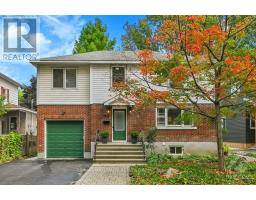1326 KINGSTON AVENUE, Ottawa, Ontario, CA
Address: 1326 KINGSTON AVENUE, Ottawa, Ontario
Summary Report Property
- MKT IDX9523181
- Building TypeHouse
- Property TypeSingle Family
- StatusBuy
- Added2 weeks ago
- Bedrooms5
- Bathrooms4
- Area0 sq. ft.
- DirectionNo Data
- Added On05 Dec 2024
Property Overview
Stunning Custom-Built Family Home with No Rear Neighbours! -Discover this 12-yr.old custom single home offering 3000+ sq. ft. of luxurious living space w impeccable finishes. Perfectly situated in a prime location w access to top-rated schools Hilson P.S., Glebe, Nepean HS, Turnbull Private School. Looking for a move-in-ready property? This exceptional home boasts hardwood floors (throughout), imported ceramic tile, + 2 cozy fireplaces, creating a warm and inviting ambiance. Open-concept main floor designed for entertaining, featuring a Chef's kitchen w ample counter space, seamlessly flowing into the dining and living areas. 4+1 spacious bedrooms, inc. 4 on the 2nd floor +2nd. floor laundry too. Generous primary suite is a true retreat, featuring a walk-in closet, luxurious 5-piece ensuite w a glass shower, soaking tub. Versatile lower-level suite offers rental potential, providing an ideal opportunity to offset expenses or accommodate guests. A ""hidden gem"" w ""breathtaking view"". **** EXTRAS **** Flooring: Hardwood, Ceramic, Laminate (id:51532)
Tags
| Property Summary |
|---|
| Building |
|---|
| Land |
|---|
| Level | Rooms | Dimensions |
|---|---|---|
| Second level | Laundry room | 1.7 m x 1.57 m |
| Bathroom | 2.28 m x 2.69 m | |
| Primary Bedroom | 4.97 m x 4.69 m | |
| Other | 1.67 m x 2.69 m | |
| Bathroom | 3.14 m x 2.69 m | |
| Bedroom | 4.31 m x 3.09 m | |
| Bedroom | 4.44 m x 2.89 m | |
| Bedroom | 3.07 m x 2.89 m | |
| Basement | Media | 7.56 m x 4.14 m |
| Bedroom | 2.84 m x 2.64 m | |
| Den | 2.81 m x 1.82 m | |
| Bathroom | 2.56 m x 1.85 m | |
| Laundry room | Measurements not available | |
| Main level | Foyer | 1.54 m x 3.4 m |
| Bathroom | 0.96 m x 2.18 m | |
| Dining room | 4.52 m x 5.05 m | |
| Living room | 4.52 m x 6.09 m | |
| Kitchen | 3.27 m x 4.08 m | |
| Dining room | 4.08 m x 1.65 m |
| Features | |||||
|---|---|---|---|---|---|
| Attached Garage | Cooktop | Dishwasher | |||
| Dryer | Hood Fan | Microwave | |||
| Oven | Refrigerator | Washer | |||
| Central air conditioning | Fireplace(s) | ||||


















































