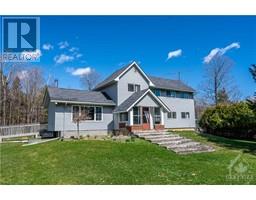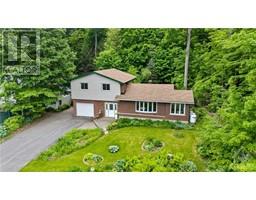1339 BLOOMSBURY CRESCENT Parkway Park, Ottawa, Ontario, CA
Address: 1339 BLOOMSBURY CRESCENT, Ottawa, Ontario
3 Beds2 Baths0 sqftStatus: Buy Views : 394
Price
$564,900
Summary Report Property
- MKT ID1397330
- Building TypeHouse
- Property TypeSingle Family
- StatusBuy
- Added2 weeks ago
- Bedrooms3
- Bathrooms2
- Area0 sq. ft.
- DirectionNo Data
- Added On16 Jun 2024
Property Overview
Perfect conversion opportunity knocks in this well-maintained semi-detached home in Parkway Park, conveniently triangulated between Algonquin College, Ikea and the 417. Close proximity to parks and public transit. With easy side door access to the basement, a simple secondary dwelling can be put into the lower level to create cash flow and offset mortgage costs! Or invest and rent both up and down! On a larger pie shaped lot, with private backyard and powered detached garage. As an added bonus: there's hardwood under the pink carpet! So pull it up and refinish for that beautiful classic look. Come tap into the potential of an incredible neighbourhood and central location, and book your showing today! (id:51532)
Tags
| Property Summary |
|---|
Property Type
Single Family
Building Type
House
Storeys
1
Title
Freehold
Neighbourhood Name
Parkway Park
Land Size
30.4 ft X 117.02 ft (Irregular Lot)
Built in
1959
Parking Type
Detached Garage
| Building |
|---|
Bedrooms
Above Grade
3
Bathrooms
Total
3
Partial
1
Interior Features
Appliances Included
Refrigerator, Dishwasher, Dryer, Freezer, Hood Fan, Microwave, Stove, Washer, Alarm System
Flooring
Carpet over Hardwood, Wall-to-wall carpet, Ceramic
Basement Type
Full (Finished)
Building Features
Features
Park setting, Private setting
Foundation Type
Poured Concrete
Style
Semi-detached
Architecture Style
Bungalow
Structures
Deck
Heating & Cooling
Cooling
Central air conditioning
Heating Type
Forced air
Utilities
Utility Type
Electricity(Available)
Utility Sewer
Municipal sewage system
Water
Municipal water
Exterior Features
Exterior Finish
Brick, Vinyl
Neighbourhood Features
Community Features
Family Oriented
Amenities Nearby
Public Transit, Recreation Nearby, Shopping
Parking
Parking Type
Detached Garage
Total Parking Spaces
3
| Land |
|---|
Other Property Information
Zoning Description
R2F
| Level | Rooms | Dimensions |
|---|---|---|
| Main level | Living room | 11'0" x 11'0" |
| Features | |||||
|---|---|---|---|---|---|
| Park setting | Private setting | Detached Garage | |||
| Refrigerator | Dishwasher | Dryer | |||
| Freezer | Hood Fan | Microwave | |||
| Stove | Washer | Alarm System | |||
| Central air conditioning | |||||















































