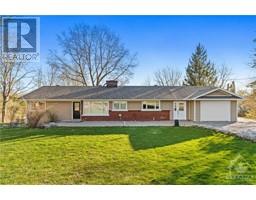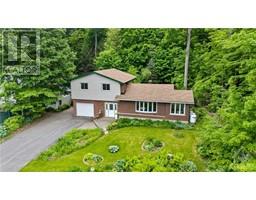1377 MAYVIEW AVENUE Carlington, Ottawa, Ontario, CA
Address: 1377 MAYVIEW AVENUE, Ottawa, Ontario
4 Beds2 Baths0 sqftStatus: Buy Views : 626
Price
$685,000
Summary Report Property
- MKT ID1392763
- Building TypeHouse
- Property TypeSingle Family
- StatusBuy
- Added2 weeks ago
- Bedrooms4
- Bathrooms2
- Area0 sq. ft.
- DirectionNo Data
- Added On16 Jun 2024
Property Overview
Centrally located, FULLY RENOVATED bungalow, on a 50x100 lot near the Experimental Farm. This charming, bungalow features a fantastic basement in-law suite with its own bedroom, bathroom, kitchen, and laundry facilities. The renovated main floor features an open concept kitchen and dining room along with a bright and spacious living room, perfect for entertaining. Enjoy outdoor living in the fenced backyard complete with a patio. Conveniently located close to public transit, shopping, recreation, and playgrounds, this home combines comfort and convenience in a desirable neighborhood. Some of the many upgrades: AC ’22, Electrical Panel ’22, Roof Approx. ’15, Basement Windows & Front Door ‘23. (id:51532)
Tags
| Property Summary |
|---|
Property Type
Single Family
Building Type
House
Storeys
1
Title
Freehold
Neighbourhood Name
Carlington
Land Size
49.92 ft X 99.89 ft
Built in
1955
Parking Type
Surfaced
| Building |
|---|
Bedrooms
Above Grade
3
Below Grade
1
Bathrooms
Total
4
Interior Features
Appliances Included
Refrigerator, Dishwasher, Dryer, Microwave, Microwave Range Hood Combo, Stove, Washer, Blinds
Flooring
Tile, Vinyl
Basement Type
Full (Finished)
Building Features
Foundation Type
Block
Style
Detached
Architecture Style
Bungalow
Structures
Patio(s)
Heating & Cooling
Cooling
Central air conditioning
Heating Type
Forced air
Utilities
Utility Sewer
Municipal sewage system
Water
Municipal water
Exterior Features
Exterior Finish
Stucco
Parking
Parking Type
Surfaced
Total Parking Spaces
4
| Land |
|---|
Lot Features
Fencing
Fenced yard
Other Property Information
Zoning Description
Residential
| Level | Rooms | Dimensions |
|---|---|---|
| Lower level | Bedroom | 11'2" x 13'10" |
| 3pc Bathroom | 4'2" x 6'8" | |
| Family room | 18'4" x 21'5" | |
| Kitchen | 11'10" x 12'2" | |
| Laundry room | 5'8" x 5'3" | |
| Main level | Foyer | 3'4" x 5'7" |
| Living room | 12'11" x 19'3" | |
| Dining room | 10'2" x 8'4" | |
| Kitchen | 8'1" x 12'9" | |
| 3pc Bathroom | 4'11" x 9'2" | |
| Primary Bedroom | 9'5" x 12'7" | |
| Bedroom | 9'1" x 9'5" | |
| Bedroom | 7'6" x 12'8" | |
| Laundry room | Measurements not available |
| Features | |||||
|---|---|---|---|---|---|
| Surfaced | Refrigerator | Dishwasher | |||
| Dryer | Microwave | Microwave Range Hood Combo | |||
| Stove | Washer | Blinds | |||
| Central air conditioning | |||||










































