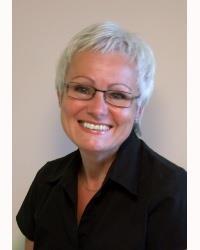1392 ROSENTHAL AVENUE Carlington, Ottawa, Ontario, CA
Address: 1392 ROSENTHAL AVENUE, Ottawa, Ontario
Summary Report Property
- MKT ID1389726
- Building TypeHouse
- Property TypeSingle Family
- StatusBuy
- Added22 weeks ago
- Bedrooms3
- Bathrooms3
- Area0 sq. ft.
- DirectionNo Data
- Added On16 Jun 2024
Property Overview
OPEN HOUSE, SUNDAY, JUNE 16, 2-4 PM. Locations! Walking distance to the Experimental Farm, close to Merivale shops and shopping, under 10 mins to downtown with easy highway access. Stylish 3 level semi-detached home with finished basement. Built in 2005. Spacious and bright rooms, open concept main floor - perfect for entertaining. Hardwood floor on the main level, large centre island in the functional kitchen. You can access a nice balcony from this level. Two good size bedrooms with engineering hardwood and a full bath on 3rd level. Finished room/bedroom with engineering hardwood and a full bath in the basement. The whole home is freshly painted with small upgrades through all levels. Ideal for professionals or 1st time buyers who appreciate all the amenities that this neighbourhood offers. You will love the low utility costs of this home and the low maintenance of a metal roof. Book your private tour today! 24h irrevocable on all offers (id:51532)
Tags
| Property Summary |
|---|
| Building |
|---|
| Land |
|---|
| Level | Rooms | Dimensions |
|---|---|---|
| Second level | Living room/Dining room | 18'7" x 10'0" |
| Kitchen | 14'3" x 11'2" | |
| Third level | Primary Bedroom | 15'9" x 12'2" |
| Bedroom | 11'7" x 11'4" | |
| Full bathroom | Measurements not available | |
| Basement | Bedroom | 11'2" x 12'3" |
| 3pc Bathroom | Measurements not available | |
| Laundry room | Measurements not available | |
| Main level | Foyer | 9'7" x 5'8" |
| Partial bathroom | Measurements not available |
| Features | |||||
|---|---|---|---|---|---|
| Balcony | Attached Garage | Inside Entry | |||
| Refrigerator | Dishwasher | Dryer | |||
| Microwave Range Hood Combo | Stove | Washer | |||
| Central air conditioning | |||||
















































