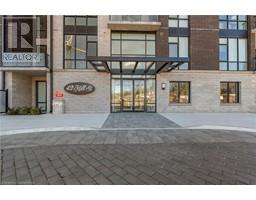145 WALLEYE Private Ottawa, Ottawa, Ontario, CA
Address: 145 WALLEYE Private, Ottawa, Ontario
Summary Report Property
- MKT ID40657397
- Building TypeApartment
- Property TypeSingle Family
- StatusBuy
- Added6 weeks ago
- Bedrooms2
- Bathrooms1
- Area1080 sq. ft.
- DirectionNo Data
- Added On13 Dec 2024
Property Overview
This inviting main-level, end-unit condo offers both comfort and convenience. Boasting two spacious bedrooms and one well-appointed bath, the home is ideal for small families, professionals, or downsizers. The open layout features a bright living area with natural light pouring in from large windows, providing a warm and airy ambiance. Enjoy outdoor relaxation on your own private porch, perfect for morning coffee or evening unwinding. With two surface parking spots included, parking is hassle-free. As an end unit, you'll appreciate added privacy and reduced noise. Nestled in a quiet, sought-after community, this condo offers low-maintenance living with proximity to parks, shops, and essential services. A rare find combining affordability and practicality—schedule a viewing today and make this cozy, move-in-ready condo your new home! 2 Parking spaces #29 & #69. (id:51532)
Tags
| Property Summary |
|---|
| Building |
|---|
| Land |
|---|
| Level | Rooms | Dimensions |
|---|---|---|
| Main level | Laundry room | Measurements not available |
| Bedroom | 11'11'' x 9'11'' | |
| Primary Bedroom | 12'10'' x 10'8'' | |
| 4pc Bathroom | Measurements not available | |
| Kitchen | 11'5'' x 8'1'' | |
| Dining room | 9'7'' x 13'9'' | |
| Office | 7'3'' x 6'10'' | |
| Living room | 10'2'' x 16'6'' |
| Features | |||||
|---|---|---|---|---|---|
| Balcony | Dishwasher | Dryer | |||
| Refrigerator | Stove | Washer | |||
| Central air conditioning | |||||








































