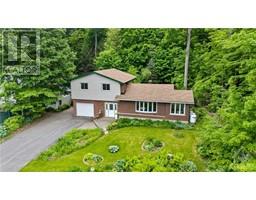1480 RIVERSIDE DRIVE UNIT#1202 Riverview Park, Ottawa, Ontario, CA
Address: 1480 RIVERSIDE DRIVE UNIT#1202, Ottawa, Ontario
Summary Report Property
- MKT ID1396674
- Building TypeApartment
- Property TypeSingle Family
- StatusBuy
- Added2 weeks ago
- Bedrooms2
- Bathrooms3
- Area0 sq. ft.
- DirectionNo Data
- Added On16 Jun 2024
Property Overview
A GRAND STATEMENT OF ELEGANCE AND LUXURY. Classics at The Riviera. Experience living in this 1990 sq. ft. condo, the best-kept secret in town. Enter through the double doors into an oversized marble foyer with a coffered mirrored ceiling. Off the foyer are a powder room and laundry room with ample storage. The formal liv/din room, family room with library and fireplace offer panoramic views of downtown Ottawa and the Gatineau Hills. The white eat-in kitchen features black granite counters. The primary bedroom boasts wall-to-wall windows, a walk-in closet, and an outstanding 5-piece marbleized ensuite bath. The guest room has its own ensuite. This beautifully appointed condo features 9 ft ceilings, exquisite moldings, and hardwood floors throughout. Enclosed balcony, 24-hour security, concierge services, a library, steam room, sauna, hot tub, and salon. Enjoy two pools, tennis and pickleball courts, exercise rooms, squash court, and much more. To see it is to believe it! (id:51532)
Tags
| Property Summary |
|---|
| Building |
|---|
| Land |
|---|
| Level | Rooms | Dimensions |
|---|---|---|
| Main level | Foyer | 15'6" x 10'0" |
| Living room | 18'0" x 15'0" | |
| Dining room | 12'8" x 10'10" | |
| Den | 18'2" x 10'6" | |
| Kitchen | 10'0" x 10'0" | |
| Primary Bedroom | 16'9" x 11'6" | |
| Bedroom | 13'2" x 10'10" | |
| Eating area | 11'2" x 10'0" |
| Features | |||||
|---|---|---|---|---|---|
| Elevator | Balcony | Recreational | |||
| Automatic Garage Door Opener | Underground | Refrigerator | |||
| Oven - Built-In | Cooktop | Dishwasher | |||
| Dryer | Microwave | Blinds | |||
| Central air conditioning | Party Room | Sauna | |||
| Laundry - In Suite | Exercise Centre | ||||















































