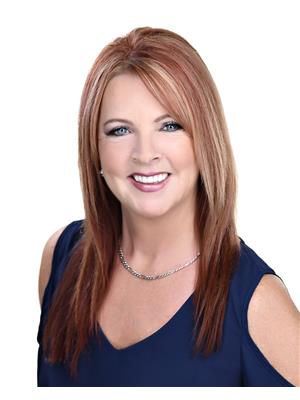15 KHYMER COURT FALLOWFIELD VILLAGE, Ottawa, Ontario, CA
Address: 15 KHYMER COURT, Ottawa, Ontario
Summary Report Property
- MKT ID1408022
- Building TypeHouse
- Property TypeSingle Family
- StatusBuy
- Added13 weeks ago
- Bedrooms4
- Bathrooms2
- Area0 sq. ft.
- DirectionNo Data
- Added On21 Aug 2024
Property Overview
Lovely detached split-level 4 bed home boasts a tranquil setting, offering unparalleled privacy and seclusion. This property's appeal is further enhanced by its proximity to nature trails and parks, making it an oasis for outdoor enthusiasts. With no rear neighbors, the setting is serene and undisturbed, offering a peaceful retreat from the hustle and bustle of urban life. Sun filled living/dining room with gleaming hardwood flooring. Eat in kitchen has an abundance of cupboards. A sliding glass door from the dining room opens onto a patio, inviting outdoor dining or leisurely strolls through the expansive backyard, where mature trees create a natural barrier and ensure utmost privacy. The lower level offers even more versatility, featuring a spacious family room perfect for relaxing evenings and a 4th bedroom. Updates include Roof 2019, Windows 2018, A/C 2020, Furnace 2017, HWT 2024, Eavestroughs 2017, Updated electrical 200amp & hot tub 2022. (id:51532)
Tags
| Property Summary |
|---|
| Building |
|---|
| Land |
|---|
| Level | Rooms | Dimensions |
|---|---|---|
| Second level | Primary Bedroom | 12'3" x 10'4" |
| Bedroom | 11'5" x 10'6" | |
| Bedroom | 10'2" x 8'3" | |
| 3pc Bathroom | 7'6" x 5'0" | |
| Lower level | Family room | 16'7" x 12'0" |
| Bedroom | 17'2" x 9'3" | |
| Laundry room | Measurements not available | |
| Storage | Measurements not available | |
| Main level | Dining room | 11'9" x 9'2" |
| Living room | 15'4" x 10'9" | |
| Kitchen | 11'4" x 10'10" | |
| 2pc Bathroom | Measurements not available |
| Features | |||||
|---|---|---|---|---|---|
| Wooded area | Automatic Garage Door Opener | Attached Garage | |||
| Refrigerator | Dishwasher | Dryer | |||
| Freezer | Microwave Range Hood Combo | Stove | |||
| Washer | Hot Tub | Blinds | |||
| Central air conditioning | |||||














































