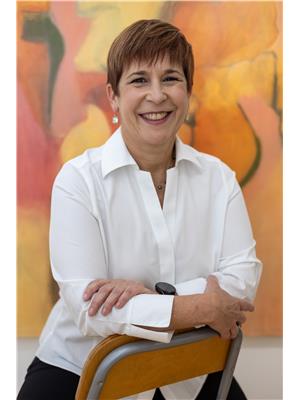161 DUFORD STREET Quartier Vanier, Ottawa, Ontario, CA
Address: 161 DUFORD STREET, Ottawa, Ontario
Summary Report Property
- MKT ID1401807
- Building TypeHouse
- Property TypeSingle Family
- StatusBuy
- Added19 weeks ago
- Bedrooms3
- Bathrooms1
- Area0 sq. ft.
- DirectionNo Data
- Added On10 Jul 2024
Property Overview
The long time owner of 40+ years has moved on and this property is ready for its next chapter. Bring your own flair and energy: this mid century modern home in urban Ottawa is ready! Whether you renovate or choose to re-build there are lots of options here! Lovely lot in a very well regarded part of Quartier Vanier. Close to fabulous Nault Park, the Richelieu community Centre, and within 15 minutes on foot to Beechwood and all the services and amenities located there. Open the wall between the living-dining and kitchen for amazing open living space. There are 3 decent bedrooms on the upper level ( hard to find in this neighbourhood) and a lower level ready to be developed. The attached garage with inside access is also a huge bonus in urban settings. With intensification and updated zoning, build two townhomes each with an SDU. Recent inspection on file. (id:51532)
Tags
| Property Summary |
|---|
| Building |
|---|
| Land |
|---|
| Level | Rooms | Dimensions |
|---|---|---|
| Second level | Primary Bedroom | 12'8" x 11'10" |
| Bedroom | 14'4" x 11'10" | |
| Bedroom | 12'6" x 10'6" | |
| 4pc Bathroom | 6'9" x 5'2" | |
| Basement | Recreation room | 33'9" x 11'7" |
| Storage | 10'5" x 7'11" | |
| Laundry room | 16'6" x 12'8" | |
| Other | 15'9" x 6'3" | |
| Lower level | Den | 10'0" x 8'0" |
| Main level | Foyer | 16'2" x 5'2" |
| Living room/Dining room | 17'6" x 11'9" | |
| Kitchen | 16'3" x 13'7" | |
| Storage | 5'0" x 5'0" | |
| Other | Other | 12'6" x 11'1" |
| Features | |||||
|---|---|---|---|---|---|
| Treed | Attached Garage | Inside Entry | |||
| Refrigerator | Dishwasher | Stove | |||
| Washer | Central air conditioning | ||||









































