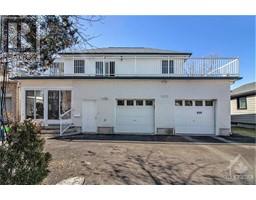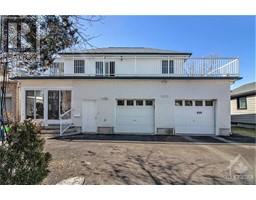161 MAPLE LANE Rockcliffe Park, Ottawa, Ontario, CA
Address: 161 MAPLE LANE, Ottawa, Ontario
Summary Report Property
- MKT ID1401309
- Building TypeHouse
- Property TypeSingle Family
- StatusBuy
- Added18 weeks ago
- Bedrooms4
- Bathrooms4
- Area0 sq. ft.
- DirectionNo Data
- Added On13 Jul 2024
Property Overview
Discover this exquisite 4 bed, 4 bath home in Rockcliffe Park's prestigious Old Village. Nestled in a historic setting, this residence offers modern luxury & timeless charm. Step inside to find a bright & spacious layout perfect for family living & entertaining. The main flr features a chef's kitchen, complete w/quartz countertops, newer Jennair gas range & Miele appliances. Expansive 12' tall Great RM w/fireplace creates a grand atmosphere for gatherings. Upstairs, the primary retreat hosts a W.I.C, Sitting RM & Luxurious 5pc Ensuite. 2 Additional Bedrms, one with ensuite, & Family Bath complete 2nd. A Versatile Loft & 4th Bedrm on the 3rd level offers extra living space. The lower level provides ample space for relaxation. Attached heated double garage & secure camera system adds peace of mind. Steps away from the scenic Ottawa River, the Governor General's Home & the Top Schools in Ottawa! Nature trails, charming shops, cafes & the cultural richness of downtown are all within reach. (id:51532)
Tags
| Property Summary |
|---|
| Building |
|---|
| Land |
|---|
| Level | Rooms | Dimensions |
|---|---|---|
| Second level | Primary Bedroom | 15'9" x 14'11" |
| Other | Measurements not available | |
| Sitting room | 9'8" x 7'11" | |
| 5pc Ensuite bath | Measurements not available | |
| Bedroom | 13'7" x 12'6" | |
| 3pc Ensuite bath | Measurements not available | |
| Bedroom | 10'11" x 9'5" | |
| 4pc Bathroom | Measurements not available | |
| Third level | Loft | 25'5" x 11'7" |
| Bedroom | 13'7" x 9'11" | |
| Basement | Recreation room | Measurements not available |
| Utility room | Measurements not available | |
| Main level | Living room | 22'3" x 18'6" |
| Dining room | 13'11" x 12'0" | |
| Kitchen | 22'4" x 14'6" | |
| Eating area | 12'7" x 14'6" | |
| Laundry room | Measurements not available | |
| Sunroom | Measurements not available | |
| Partial bathroom | Measurements not available |
| Features | |||||
|---|---|---|---|---|---|
| Corner Site | Automatic Garage Door Opener | Attached Garage | |||
| Inside Entry | Refrigerator | Dishwasher | |||
| Dryer | Hood Fan | Stove | |||
| Washer | Central air conditioning | ||||





















































