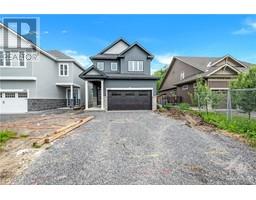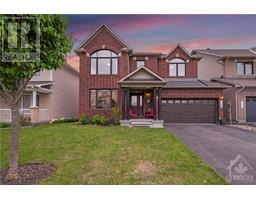1704 CAMINITI CRESCENT Fallingbrook, Ottawa, Ontario, CA
Address: 1704 CAMINITI CRESCENT, Ottawa, Ontario
Summary Report Property
- MKT ID1397163
- Building TypeHouse
- Property TypeSingle Family
- StatusBuy
- Added1 weeks ago
- Bedrooms4
- Bathrooms4
- Area0 sq. ft.
- DirectionNo Data
- Added On17 Jun 2024
Property Overview
Discover this stunning 4-bedroom home nestled in the heart of Fallingbrook, a property that has undergone hundreds of thousands of dollars in renovations to offer unparalleled luxury & comfort. The meticulously landscaped front & back yards create a warm & inviting curb appeal. Inside, a spacious layout offers ample space for relaxation & entertainment. The family room, a highlight of the home, features custom bookshelves & a cozy wood-burning fireplace. The dining room exudes charm, while the bright living room offers a comfortable space for everyday living. The upgraded kitchen is a chef's dream, w/ stunning countertops, modern appliances, & an eating area w/ direct access to the backyard w/ interlock patio & lush garden beds, creating a serene oasis. Upstairs, the spacious primary bedroom includes an ensuite bath, offering a private retreat, along w/ 3 additional beds and a full bath. The finished basement adds valuable living space, w/ a large rec room, hobby room & full bathroom. (id:51532)
Tags
| Property Summary |
|---|
| Building |
|---|
| Land |
|---|
| Level | Rooms | Dimensions |
|---|---|---|
| Second level | Primary Bedroom | 23'8" x 11'4" |
| 5pc Ensuite bath | 11'4" x 9'3" | |
| Bedroom | 15'2" x 10'7" | |
| Bedroom | 12'10" x 11'10" | |
| Bedroom | 11'2" x 10'10" | |
| Full bathroom | Measurements not available | |
| Basement | Full bathroom | Measurements not available |
| Main level | Foyer | 14'9" x 13'7" |
| Living room | 17'1" x 11'8" | |
| Dining room | 13'9" x 11'7" | |
| Kitchen | 11'8" x 10'0" | |
| Eating area | 15'2" x 9'0" | |
| Family room | 19'7" x 11'10" | |
| Laundry room | 12'9" x 8'4" | |
| Partial bathroom | Measurements not available |
| Features | |||||
|---|---|---|---|---|---|
| Automatic Garage Door Opener | Attached Garage | Inside Entry | |||
| Refrigerator | Dishwasher | Dryer | |||
| Stove | Washer | Blinds | |||
| Central air conditioning | |||||

























































