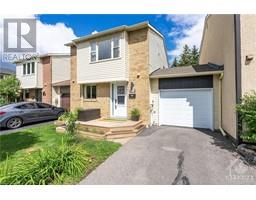1706 RUSSELL ROAD Riverview Park, Ottawa, Ontario, CA
Address: 1706 RUSSELL ROAD, Ottawa, Ontario
Summary Report Property
- MKT ID1407782
- Building TypeHouse
- Property TypeSingle Family
- StatusBuy
- Added13 weeks ago
- Bedrooms3
- Bathrooms1
- Area0 sq. ft.
- DirectionNo Data
- Added On21 Aug 2024
Property Overview
This East facing property wakes up with the sun on the covered veranda and goes to bed with the sun set in the rear yard. This home has beautiful hardwood floors, beautiful exposed wood trim, an eat in kitchen, living room, sunroom, and separate dining room. from the moment you walk inside you feel like you've stepped back in time. This is certainly one of the Original homes in the area and it is lovely. Head upstairs to 3 very generously sized bedrooms with loads natural light, and a conveniently located bathroom. The double car garage in the back is massive and very usable. This highly desirable location is near parks, schools, train-yards, The Ottawa Hospital, Cheo, public transportation, walking paths, seconds to the 417, and only minutes to Landsdowne and Ottawa's core. 2 year old Gas BBQ connected and included. Roof 5 years, furnace and AC 14 years, sheds.. This property was originally a chicken farm and the side entrance going into the bsmt was used for selling the eggs. (id:51532)
Tags
| Property Summary |
|---|
| Building |
|---|
| Land |
|---|
| Level | Rooms | Dimensions |
|---|---|---|
| Second level | Primary Bedroom | 14'0" x 14'0" |
| Bedroom | 12'0" x 12'0" | |
| Bedroom | 12'0" x 14'0" | |
| 4pc Bathroom | 9'0" x 5'0" | |
| Basement | Utility room | Measurements not available |
| Storage | Measurements not available | |
| Main level | Porch | Measurements not available |
| Foyer | 4'0" x 7'0" | |
| Living room | 12'0" x 14'0" | |
| Dining room | 9'0" x 14'0" | |
| Kitchen | 12'0" x 14'0" | |
| Sitting room | 7'0" x 17'0" |
| Features | |||||
|---|---|---|---|---|---|
| Sloping | Detached Garage | Surfaced | |||
| Refrigerator | Dishwasher | Dryer | |||
| Freezer | Stove | Washer | |||
| Central air conditioning | |||||





































