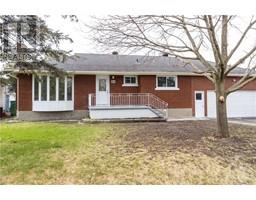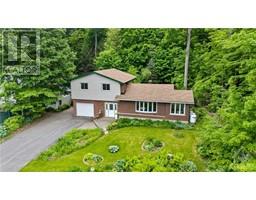1749 TEAKDALE AVENUE Chapel Hill, Ottawa, Ontario, CA
Address: 1749 TEAKDALE AVENUE, Ottawa, Ontario
Summary Report Property
- MKT ID1392688
- Building TypeHouse
- Property TypeSingle Family
- StatusBuy
- Added2 weeks ago
- Bedrooms3
- Bathrooms4
- Area0 sq. ft.
- DirectionNo Data
- Added On16 Jun 2024
Property Overview
"The Darlington" is a dream home, especially for those who enjoy both indoor comfort and outdoor leisure. The main floor exudes warmth and comfort, with a vaulted ceiling in the family room with a gas fireplace. The connection between indoor and outdoor living is seamless, with an exit from the family room leading to the beautifully landscaped backyard featuring an in-ground pool, hot tub, and gazebo. Truly an oasis for relaxation and entertainment!! The updated kitchen, open to the family room, offers plenty of storage. The formal dining and living room provide a sophisticated space for gatherings and hosting guests. Upstairs, the primary bedroom offers luxury with a four-piece ensuite featuring a walk in shower. A three-piece main bathroom adds convenience.The finished basement is includes a dedicated utility room providing ample storage space. Located in the desirable Chapel Hill area!! No conveyance of offers prior to June 21, 2024 (id:51532)
Tags
| Property Summary |
|---|
| Building |
|---|
| Land |
|---|
| Level | Rooms | Dimensions |
|---|---|---|
| Second level | Bedroom | 9'0" x 11'0" |
| Bedroom | 9'0" x 10'2" | |
| Bedroom | 11'0" x 15'0" | |
| Main level | Dining room | 11'0" x 9'4" |
| Living room | 11'0" x 15'6" | |
| Family room/Fireplace | 14'4" x 9'8" | |
| Kitchen | 9'3" x 11'2" | |
| Kitchen | 8'9" x 9'2" |
| Features | |||||
|---|---|---|---|---|---|
| Corner Site | Gazebo | Automatic Garage Door Opener | |||
| Attached Garage | Refrigerator | Dishwasher | |||
| Dryer | Hood Fan | Stove | |||
| Washer | Hot Tub | Blinds | |||
| Central air conditioning | |||||














































