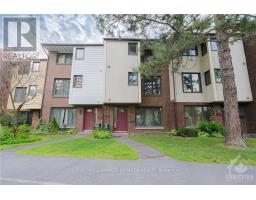175 LILY POND STREET, Ottawa, Ontario, CA
Address: 175 LILY POND STREET, Ottawa, Ontario
Summary Report Property
- MKT IDX11882845
- Building TypeHouse
- Property TypeSingle Family
- StatusBuy
- Added2 weeks ago
- Bedrooms4
- Bathrooms3
- Area0 sq. ft.
- DirectionNo Data
- Added On05 Dec 2024
Property Overview
Step into this exquisite Mattamy Oakriver Corner Model a 4-bedroom, 3-bathroom detached home perfectly situated on a corner lot in the sought-after Emerald Meadows community. This sunlit property is filled with upgrades and features a bright foyer, an open-concept living and dining area, rich hardwood floors, bay windows, and a cozy gas fireplace in the spacious living room. The gourmet kitchen is a chefs dream, showcasing a large island, quartz countertops, ample counter space, stainless steel appliances, and an eat-in area. The main floor also includes a den.On the second floor, you'll find four generously sized bedrooms and a full bathroom with tiled flooring. The expansive primary suite offers a walk-in closet and a luxurious 4-piece en-suite with a soaking tub. Enjoy relaxing on the wrap-around porch or the private PVC-fenced backyard. Conveniently located near schools, recreational facilities, shopping, and public transit. (id:51532)
Tags
| Property Summary |
|---|
| Building |
|---|
| Level | Rooms | Dimensions |
|---|---|---|
| Second level | Primary Bedroom | 3.93 m x 3.97 m |
| Bedroom | 3.34 m x 3.22 m | |
| Bedroom 2 | 3.89 m x 4.13 m | |
| Bedroom 3 | 3.21 m x 4.1 m | |
| Main level | Living room | 4.75 m x 4.93 m |
| Kitchen | 4.49 m x 4.19 m | |
| Dining room | 2.97 m x 3.35 m | |
| Den | 2.85 m x 3.25 m |
| Features | |||||
|---|---|---|---|---|---|
| Attached Garage | Dishwasher | Dryer | |||
| Hood Fan | Refrigerator | Stove | |||
| Washer | Central air conditioning | Fireplace(s) | |||


































































