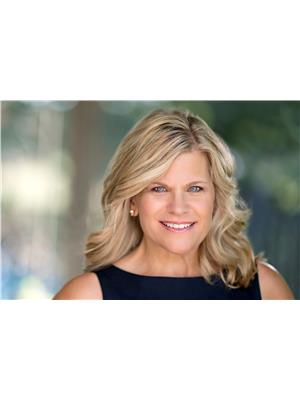18 MARCHBROOK CIRCLE Emerald March Estates, Ottawa, Ontario, CA
Address: 18 MARCHBROOK CIRCLE, Ottawa, Ontario
Summary Report Property
- MKT ID1381579
- Building TypeHouse
- Property TypeSingle Family
- StatusBuy
- Added22 weeks ago
- Bedrooms5
- Bathrooms3
- Area0 sq. ft.
- DirectionNo Data
- Added On19 Jun 2024
Property Overview
Charming all brick, custom home is an architectural work of art! Set on 2 acres, the large, pie shaped lot is complete w/majestic bridges & a picturesque creek! This highly upgraded 4+1 bed, 3 bath home w/3 car garage incl stunning gracious rms & tasteful design details incl. HW & slate flring, tremendous moldings & freshly painted principal rms. The kitchen features upgraded quartz counters, SS appl & elegant eating area w/cozy gas FP. Off the formal DR & vaulted LR are separate entrances to the 2 trex decks w/plenty of rm for entertaining! A main flr Den + Family rm w/FP rounds out the space. As you enter the 2nd level, you are welcomed by a bright loft space w/extra storage. Primary suite w/spa inspired 6pc ensuite w/walk-in steam shower & jetted tub. 3 other spacious Beds on this level. The LL offers tons of additional living space, 5th bdrm, storage & door to exterior. Min to Kanata tech park, shops & transit. Some photos virtually staged. 24 hrs irrevoc. (id:51532)
Tags
| Property Summary |
|---|
| Building |
|---|
| Land |
|---|
| Level | Rooms | Dimensions |
|---|---|---|
| Second level | Primary Bedroom | 15'8" x 13'0" |
| 6pc Ensuite bath | 15'8" x 11'11" | |
| Bedroom | 12'1" x 9'7" | |
| Bedroom | 11'11" x 11'7" | |
| Bedroom | 15'10" x 10'9" | |
| Full bathroom | 8'3" x 7'9" | |
| Loft | 15'11" x 6'0" | |
| Lower level | Recreation room | 25'10" x 13'2" |
| Media | 24'0" x 15'7" | |
| Den | 14'8" x 12'6" | |
| Bedroom | 15'0" x 12'6" | |
| Foyer | 15'7" x 13'3" | |
| Utility room | 16'2" x 8'8" | |
| Storage | 15'4" x 12'9" | |
| Storage | 11'1" x 7'1" | |
| Utility room | 7'0" x 3'7" | |
| Main level | Foyer | 15'10" x 7'2" |
| Partial bathroom | 7'7" x 4'6" | |
| Family room | 21'8" x 15'10" | |
| Dining room | 15'11" x 11'8" | |
| Kitchen | 14'0" x 13'11" | |
| Eating area | 13'11" x 12'11" | |
| Den | 11'8" x 10'9" | |
| Laundry room | 9'7" x 6'6" | |
| Living room | 15'8" x 13'1" | |
| Other | Other | 30'8" x 24'10" |
| Other | 13'11" x 8'4" | |
| Other | 31'0" x 13'8" | |
| Other | 21'3" x 23'7" |
| Features | |||||
|---|---|---|---|---|---|
| Automatic Garage Door Opener | Detached Garage | Oversize | |||
| Surfaced | Refrigerator | Dishwasher | |||
| Dryer | Hood Fan | Microwave | |||
| Stove | Washer | Blinds | |||
| Central air conditioning | |||||


















































