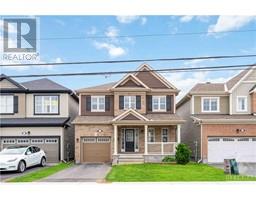1868 MAPLE GROVE ROAD Stittsville, Ottawa, Ontario, CA
Address: 1868 MAPLE GROVE ROAD, Ottawa, Ontario
Summary Report Property
- MKT ID1396736
- Building TypeHouse
- Property TypeSingle Family
- StatusBuy
- Added22 weeks ago
- Bedrooms5
- Bathrooms5
- Area0 sq. ft.
- DirectionNo Data
- Added On17 Jun 2024
Property Overview
Stunning Hartland Tamarack home, featuring 4+1 bedrooms and 5 Full bathrooms. This Energy-Star house has over 2,600 sq ft of living space (not including the basement) on a premium wide lot. The main level welcomes you with a spacious foyer that leads to a versatile sitting area. It also includes a formal dining room, which can serve as a private office or den. The popular open-concept gourmet kitchen has high-end SS appliances, quartz countertops, and a large island, seamlessly connecting to a bright living room with a cozy fireplace. Hardwood flooring on all three levels of this elegant home. Upstairs, you find 4 generously sized bedrooms and 3 full baths, including 2 en-suites and a Jack & Jill bath, along with a full-sized laundry room. The primary en-suite features upgraded closets and a luxurious 4-piece bath. The fully finished basement adds an additional 5th bedroom and a 3-piece bathroom, offering extra space for guests or a home office. This home must be seen to be appreciated (id:51532)
Tags
| Property Summary |
|---|
| Building |
|---|
| Land |
|---|
| Level | Rooms | Dimensions |
|---|---|---|
| Second level | Primary Bedroom | 18'8" x 18'0" |
| 4pc Ensuite bath | 10'9" x 10'4" | |
| Other | 8'0" x 7'0" | |
| Bedroom | 13'10" x 10'10" | |
| 3pc Ensuite bath | 10'0" x 5'0" | |
| Bedroom | 11'8" x 11'10" | |
| Bedroom | 13'0" x 12'0" | |
| Full bathroom | 11'6" x 5'0" | |
| Laundry room | 8'2" x 5'10" | |
| Lower level | Family room | 35'0" x 18'4" |
| Bedroom | 12'9" x 11'9" | |
| Other | 8'0" x 4'0" | |
| 3pc Bathroom | 8'8" x 5'0" | |
| Main level | Living room/Fireplace | 17'6" x 13'0" |
| Dining room | 12'2" x 9'10" | |
| Kitchen | 15'8" x 14'8" | |
| Great room | 15'7" x 11'0" | |
| 3pc Bathroom | 5'10" x 8'0" | |
| Mud room | 6'6" x 5'10" | |
| Foyer | 10'10" x 8'0" |
| Features | |||||
|---|---|---|---|---|---|
| Attached Garage | Refrigerator | Dishwasher | |||
| Dryer | Hood Fan | Stove | |||
| Washer | Blinds | Central air conditioning | |||
| Air exchanger | |||||























































