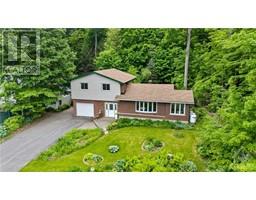194 MCCURDY DRIVE Katimavik, Ottawa, Ontario, CA
Address: 194 MCCURDY DRIVE, Ottawa, Ontario
Summary Report Property
- MKT ID1398567
- Building TypeHouse
- Property TypeSingle Family
- StatusBuy
- Added2 weeks ago
- Bedrooms3
- Bathrooms2
- Area0 sq. ft.
- DirectionNo Data
- Added On19 Jun 2024
Property Overview
Two-Storey Semi-detached home with many recent updates offering comfort & flexibility. With 3 bedrooms on the upper level this residence provides ample space. The heart of the home lies in its bright & fully renovated kitchen, boasting quartz countertops, SS appliances, and plenty of counter space. Hardwood floors grace the main level. Adjacent to the kitchen, a sunlit eat-in area provides the perfect setting for casual dining. Upstairs, the primary bedroom awaits, complete with his and her closets. Two additional bedrooms and a bathroom offer comfort and convenience. Venture downstairs to discover a rec room, office, storage room & laundry. Outside, a covered deck overlooks a large fenced backyard perfect for families. Parking available for 3 vehicles. Nestled in a prime location, this home is surrounded by excellent schools, including Earl Of March, ensuring top-tier education for residents. Don't forget to checkout the FLOOR PLANS and 3D TOUR! Book a showing today! (id:51532)
Tags
| Property Summary |
|---|
| Building |
|---|
| Land |
|---|
| Level | Rooms | Dimensions |
|---|---|---|
| Second level | Primary Bedroom | 19'2" x 11'3" |
| 3pc Bathroom | 8'0" x 7'0" | |
| Bedroom | 9'4" x 13'8" | |
| Bedroom | 9'3" x 13'8" | |
| Basement | Recreation room | 16'4" x 10'6" |
| Office | 7'8" x 12'11" | |
| Storage | 8'7" x 13'2" | |
| Laundry room | 9'11" x 5'2" | |
| Utility room | 5'9" x 11'11" | |
| Storage | 4'2" x 7'8" | |
| Main level | Foyer | 7'2" x 5'5" |
| 2pc Bathroom | 6'0" x 3'0" | |
| Living room | 16'0" x 13'0" | |
| Kitchen | 9'8" x 19'1" | |
| Dining room | 10'9" x 13'2" |
| Features | |||||
|---|---|---|---|---|---|
| Surfaced | Refrigerator | Dishwasher | |||
| Dryer | Microwave Range Hood Combo | Stove | |||
| Washer | Central air conditioning | ||||


















































