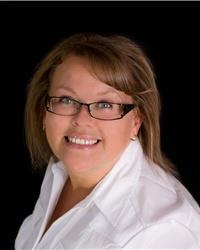1962 KELDEN CRESCENT, Ottawa, Ontario, CA
Address: 1962 KELDEN CRESCENT, Ottawa, Ontario
Summary Report Property
- MKT IDX12249091
- Building TypeRow / Townhouse
- Property TypeSingle Family
- StatusBuy
- Added2 weeks ago
- Bedrooms3
- Bathrooms3
- Area1000 sq. ft.
- DirectionNo Data
- Added On23 Aug 2025
Property Overview
Step inside 1962 Kelden Crescent to find an affordable home that includes an updated kitchen with ample storage and stainless steel appliances, powder room, dining room, and a sunken livingroom. The second floor offers 3 bedrooms, a full 4 piece bathroom and a 2 piece ensuite bathroom. In the lower level you will find lots of storage space, laundry appliances and a family room. The only carpet in this home is on the stirs to the second floor. Fridge, stove, hood fan, dishwasher, washer, dryer and storage shed in the yard included. This home is part of a condo corporation that takes care of everything on the outside. Great neighbourhood with ammenities and schools nearby along with the huge amount of greenspace at the back door. Freshly painted, move in and enjoy. Open House Sunday, August 24, 2-4pm (id:51532)
Tags
| Property Summary |
|---|
| Building |
|---|
| Land |
|---|
| Level | Rooms | Dimensions |
|---|---|---|
| Second level | Primary Bedroom | 4.54 m x 3.37 m |
| Bedroom 2 | 2.63 m x 3.16 m | |
| Bedroom 3 | 2.41 m x 2.69 m | |
| Bathroom | 1.49 m x 2.26 m | |
| Bathroom | 1.02 m x 1.63 m | |
| Basement | Family room | 5.11 m x 4.9 m |
| Utility room | 4.15 m x 3.68 m | |
| Ground level | Kitchen | 2.84 m x 2.92 m |
| Living room | 5.16 m x 3.31 m |
| Features | |||||
|---|---|---|---|---|---|
| Flat site | No Garage | Dishwasher | |||
| Dryer | Hood Fan | Storage Shed | |||
| Stove | Washer | Refrigerator | |||
| Central air conditioning | |||||

















































