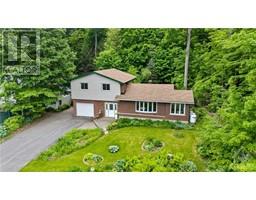2010 FEATHERSTON DRIVE Guildwood Estate/Urbandale Ac, Ottawa, Ontario, CA
Address: 2010 FEATHERSTON DRIVE, Ottawa, Ontario
Summary Report Property
- MKT ID1396102
- Building TypeHouse
- Property TypeSingle Family
- StatusBuy
- Added2 weeks ago
- Bedrooms5
- Bathrooms2
- Area0 sq. ft.
- DirectionNo Data
- Added On16 Jun 2024
Property Overview
Here is your opportunity to own this beautiful updated home backing onto a park and located in one of Ottawa's fabulous neighbourhoods. This lovely 5 Bedrooms Back Split, 3 bedrooms up and 2 down with a beautiful designed open concept kitchen and dining area. Hardwood throughout, large windows to let the sunshine in, with east/west orientation; large Living Room with soaring ceilings, freshly painted, and FFP; family sized rec, laundry and plenty of storage; one full bath on Main Leve and 2pc bath in lower level. Large private back yard, surrounded by tall hedges and trees. Located nearby are Schools, parks, great shopping and eateries and public transit. No showings after 3:00pm on Friday until Sunday 10:30 am. Also from 10:00 am June 11th to the 14th June at 10:00 am. 24HRS irrevocable on all offers. Overnight notice for showings, thank you. (id:51532)
Tags
| Property Summary |
|---|
| Building |
|---|
| Land |
|---|
| Level | Rooms | Dimensions |
|---|---|---|
| Second level | Primary Bedroom | 10'11" x 10'5" |
| Bedroom | 9'0" x 9'0" | |
| 3pc Bathroom | Measurements not available | |
| Basement | Recreation room | 14'11" x 13'11" |
| Utility room | 18'6" x 12'8" | |
| Storage | 15'5" x 5'2" | |
| Lower level | Bedroom | 16'8" x 11'8" |
| Bedroom | 10'1" x 9'6" | |
| Main level | Living room | 20'3" x 14'6" |
| Dining room | 10'4" x 8'5" | |
| Kitchen | 13'6" x 8'4" |
| Features | |||||
|---|---|---|---|---|---|
| Private setting | Attached Garage | Refrigerator | |||
| Dishwasher | Dryer | Hood Fan | |||
| Stove | Washer | Central air conditioning | |||
















































