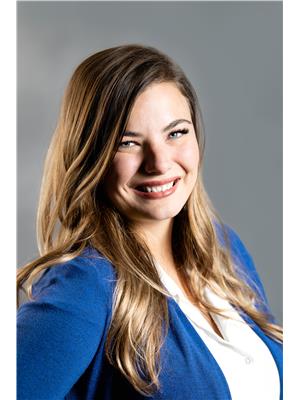205 - 50 BURNSIDE AVENUE, Ottawa, Ontario, CA
Address: 205 - 50 BURNSIDE AVENUE, Ottawa, Ontario
Summary Report Property
- MKT IDX12396766
- Building TypeApartment
- Property TypeSingle Family
- StatusBuy
- Added2 days ago
- Bedrooms2
- Bathrooms1
- Area700 sq. ft.
- DirectionNo Data
- Added On18 Sep 2025
Property Overview
Welcome to this beautifully updated 2-bedroom condo, perfectly situated in one of Ottawa's most walkable and vibrant neighbourhoods - Mechanicsville. This spacious and thoughtfully laid out condo features an open-concept living space with an upgraded kitchen, stone countertops, stylish finishes throughout and heated flooring located in the bathroom. Enjoy your morning coffee or unwind at sunset on two private balconies, adding the perfect touch of outdoor living. The heat pump AC system ensures year-round comfort, and one parking spot is included for your convenience. Live steps from the Parkdale Market, local cafes, shops, public transit, LRT station, Ottawa River, and parks. Whether you're a professional, down sizer, or savvy investor, this condo blends modern living with unbeatable location. Pet Friendly building. (id:51532)
Tags
| Property Summary |
|---|
| Building |
|---|
| Land |
|---|
| Level | Rooms | Dimensions |
|---|---|---|
| Main level | Living room | 40.84 m x 31.69 m |
| Dining room | 32.3 m x 32.3 m | |
| Kitchen | 31.69 m x 25.9 m | |
| Primary Bedroom | 307.84 m x 42.97 m | |
| Other | 22.55 m x 16.45 m | |
| Bedroom | 28.95 m x 31.39 m | |
| Bathroom | 124.96 m x 26.51 m | |
| Laundry room | 16.15 m x 23.16 m |
| Features | |||||
|---|---|---|---|---|---|
| Balcony | Garage | Dishwasher | |||
| Dryer | Stove | Washer | |||
| Refrigerator | Wall unit | ||||





















































