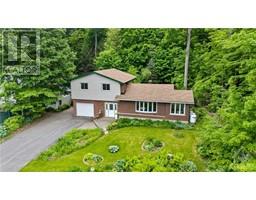210 MAYNOOTH COURT Half Moon Bay / Barrhaven, Ottawa, Ontario, CA
Address: 210 MAYNOOTH COURT, Ottawa, Ontario
Summary Report Property
- MKT ID1399186
- Building TypeRow / Townhouse
- Property TypeSingle Family
- StatusBuy
- Added5 days ago
- Bedrooms4
- Bathrooms4
- Area0 sq. ft.
- DirectionNo Data
- Added On30 Jun 2024
Property Overview
Welcome to 210 Maynooth CRT, 4 BEDS, and 4 BATHS. Located in Quinn's Pointe, a growing, family-friendly area in Barrhaven, this beautiful end unit boasts numerous upgrades and extra features. The design of the main floor promotes an open-concept living style. It begins with a formal foyer, which leads to a two-piece bathroom, as well as the Morden living and dining rooms. The main floor has 9-foot ceilings and quality hardwood floors everywhere, even on the stairs. The chef-inspired kitchen has SS appliances, a mosaic tile backsplash, an 8'5 oversized island, bright quartz countertops, and upgraded glossy cabinets. On the second floor, there are 4BEDS and 2 BATHS, including a master bedroom with a walk-in closet and a three-piece bath. There are also three large, spacious bedrooms and a laundry room (a must). The spacious, professionally finished lower-level family room has large windows ideal for kids playrooms or family get-togethers, as well as a newly designed, full bathroom. (id:51532)
Tags
| Property Summary |
|---|
| Building |
|---|
| Land |
|---|
| Level | Rooms | Dimensions |
|---|---|---|
| Second level | Bedroom | 10'2" x 9'4" |
| Bedroom | 12'4" x 9'3" | |
| Bedroom | 9'7" x 8'4" | |
| Bedroom | 9'7" x 5'5" | |
| Lower level | Recreation room | 19'3" x 17'10" |
| Main level | Living room | 10'2" x 10'4" |
| Kitchen | 11'8" x 9'0" | |
| Eating area | 9'8" x 8'0" | |
| Dining room | 10'4" x 8'8" |
| Features | |||||
|---|---|---|---|---|---|
| Attached Garage | Surfaced | Refrigerator | |||
| Dishwasher | Dryer | Hood Fan | |||
| Stove | Washer | Central air conditioning | |||
| Air exchanger | |||||







































