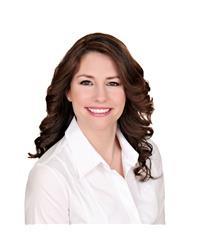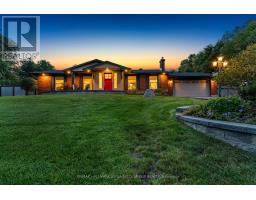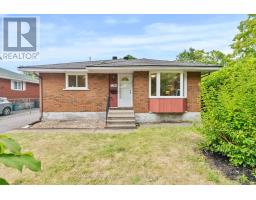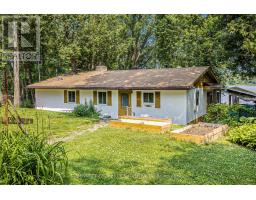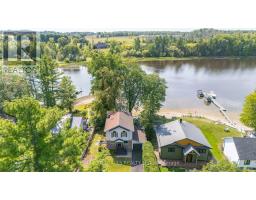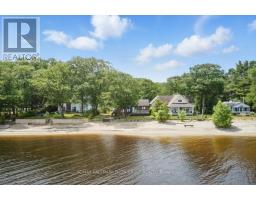213 GLEBE AVENUE, Ottawa, Ontario, CA
Address: 213 GLEBE AVENUE, Ottawa, Ontario
Summary Report Property
- MKT IDX12420615
- Building TypeHouse
- Property TypeSingle Family
- StatusBuy
- Added6 days ago
- Bedrooms5
- Bathrooms4
- Area3000 sq. ft.
- DirectionNo Data
- Added On25 Sep 2025
Property Overview
*** OPEN HOUSE Saturday Sept. 27th & Sunday Sept. 28th 2-4pm*** Nestled in the heart of the historic and highly sought-after Glebe, this nearly 100-year-old home blends timeless character with thoughtful updates. Brimming with charm, it has been lovingly maintained over the years, showcasing rich historic details that reflect the neighbourhoods heritage. Modern upgrades in the kitchen and bathrooms bring style and convenience while complementing the homes classic appeal. The spacious family room is filled with natural light from large windows, creating a warm and welcoming atmosphere. The second floor features two closets for additional storage and the primary bedroom has two closets. Step outside to a backyard oasis, where mature trees provide privacy and tranquility in the middle of the city. Practicality is also top of mind, with an attached garage for everyday convenience and additional evening and weekend parking sometimes available next door at the school. This is a rare opportunity to own a piece of Ottawa's history in one of its most vibrant communities just steps from shops, parks, the Canal, and all that the Glebe has to offer. (id:51532)
Tags
| Property Summary |
|---|
| Building |
|---|
| Land |
|---|
| Level | Rooms | Dimensions |
|---|---|---|
| Second level | Primary Bedroom | 3.85 m x 5.77 m |
| Bedroom 2 | 3.74 m x 4.13 m | |
| Bedroom 3 | 4.14 m x 3.73 m | |
| Bathroom | 2.32 m x 2.09 m | |
| Third level | Bathroom | 1.49 m x 2.6 m |
| Bedroom 4 | 5.02 m x 4.67 m | |
| Bedroom 5 | 3.92 m x 5.55 m | |
| Basement | Other | 5.9 m x 6.7 m |
| Workshop | 2.6 m x 2.5 m | |
| Other | 6.1 m x 3.5 m | |
| Main level | Family room | 4.35 m x 4.1 m |
| Foyer | 1.14 m x 1.68 m | |
| Eating area | 4.45 m x 2.95 m | |
| Kitchen | 3.58 m x 4.1 m | |
| Bathroom | 1.2 m x 1.4 m | |
| Dining room | 4.1 m x 4.86 m | |
| Living room | 3.86 m x 6.77 m |
| Features | |||||
|---|---|---|---|---|---|
| Attached Garage | Garage | Alarm System | |||
| Dishwasher | Dryer | Hood Fan | |||
| Stove | Washer | Refrigerator | |||
| Window air conditioner | |||||












































