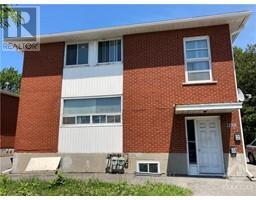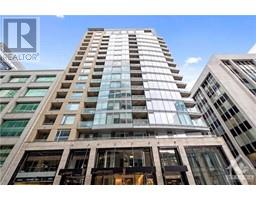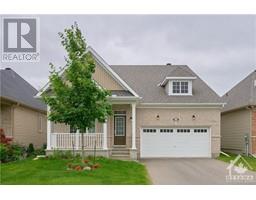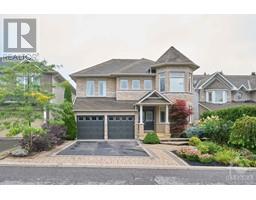2144 MONSON CRESCENT Beacon Hill North, Ottawa, Ontario, CA
Address: 2144 MONSON CRESCENT, Ottawa, Ontario
Summary Report Property
- MKT ID1397402
- Building TypeHouse
- Property TypeSingle Family
- StatusBuy
- Added18 weeks ago
- Bedrooms5
- Bathrooms3
- Area0 sq. ft.
- DirectionNo Data
- Added On11 Jul 2024
Property Overview
Wonderful Location! Just a 15-minute walk to Colonel By Secondary School, this recently renovated split-level detached home offers 3+2 bedrooms, 2.5 baths, a large sunroom, and a private yard surrounded by lush trees and plants. Upon entering, you're welcomed by a bright living area with a gas fireplace and floor-to-ceiling windows that fill the room with natural light, ideal for entertaining. The kitchen presents an opportunity for customization to suit your dream design. Upstairs, the second level hosts a spacious primary bedroom, two additional well-sized bedrooms, and a full bathroom. The fully finished lower level adds value with a generous family room, two more bedrooms/home offices with a large window, and an additional full bath, perfect for extended family or guests. The basement level includes a large recreation room and ample storage, enhancing the home's functionality. Upgrades: main floor new flooring 2024, lighting 2024, new paint 2024, furnace 2023, fence 2021. (id:51532)
Tags
| Property Summary |
|---|
| Building |
|---|
| Land |
|---|
| Level | Rooms | Dimensions |
|---|---|---|
| Second level | Primary Bedroom | 13'1" x 10'3" |
| Bedroom | 10'11" x 10'1" | |
| Bedroom | 9'8" x 9'7" | |
| Full bathroom | Measurements not available | |
| Basement | Laundry room | Measurements not available |
| Recreation room | 15'1" x 12'2" | |
| Lower level | Den | 13'2" x 8'11" |
| Family room | 13'1" x 11'0" | |
| 3pc Bathroom | Measurements not available | |
| Bedroom | 11'0" x 10'6" | |
| Main level | Solarium | 20'0" x 14'0“ |
| Dining room | 10'1" x 9'4" | |
| Living room | 14'4" x 12'0" | |
| Partial bathroom | Measurements not available | |
| Kitchen | 13'0" x 10'2" |
| Features | |||||
|---|---|---|---|---|---|
| Automatic Garage Door Opener | Attached Garage | Inside Entry | |||
| Refrigerator | Dishwasher | Dryer | |||
| Hood Fan | Stove | Washer | |||
| Central air conditioning | |||||
























































