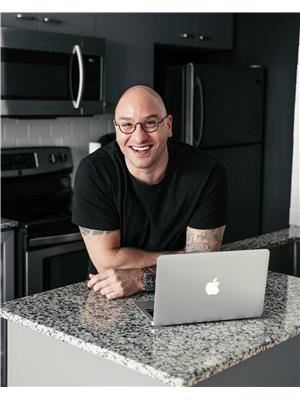22 ATOP LANE Findlay Creek, Ottawa, Ontario, CA
Address: 22 ATOP LANE, Ottawa, Ontario
Summary Report Property
- MKT ID1400548
- Building TypeRow / Townhouse
- Property TypeSingle Family
- StatusBuy
- Added18 weeks ago
- Bedrooms3
- Bathrooms3
- Area0 sq. ft.
- DirectionNo Data
- Added On12 Jul 2024
Property Overview
Welcome to your dream townhouse, Step inside this stunning 3-bedroom, 2.5-bathroom residence is to discover a spacious layout flooded with natural light, offering the ideal canvas for your lifestyle. The heart of this home is its inviting living area, where cozy evenings with a good book await! The chef-inspired kitchen with over 35k in upgrades, boasts sleek countertops, modern appliances, and ample storage space, making meal preparation a joy. Retreat to the luxurious master suite, complete with a private ensuite bath featuring a lavish soaking tub and separate shower. Two additional well-appointed bedrooms provide versatility for guests, a home office, or whatever your needs may be. Entertain with ease in the beautifully landscaped backyard, perfect for summer barbecues and al fresco dining.With a convenient half bath on the main floor, your guests will always feel welcome. Don't miss your chance to make it yours – schedule a showing today! (id:51532)
Tags
| Property Summary |
|---|
| Building |
|---|
| Land |
|---|
| Level | Rooms | Dimensions |
|---|---|---|
| Second level | Primary Bedroom | 14'7" x 14'6" |
| 3pc Ensuite bath | 13'11" x 5'3" | |
| Other | 6'4" x 6'5" | |
| 2pc Bathroom | 7'10" x 5'9" | |
| Bedroom | 14'0" x 9'3" | |
| Bedroom | 10'5" x 9'3" | |
| Basement | Family room | 24'1" x 11'2" |
| Utility room | 22'3" x 14'1" | |
| Storage | 13'1" x 7'1" | |
| Main level | Foyer | 4'10" x 4'5" |
| 1pc Bathroom | 4'7" x 4'4" | |
| Laundry room | 5'10" x 9'7" | |
| Kitchen | 18'1" x 6'1" | |
| Dining room | 12'9" x 12'3" | |
| Living room | 10'11" x 12'3" |
| Features | |||||
|---|---|---|---|---|---|
| Automatic Garage Door Opener | Attached Garage | Refrigerator | |||
| Dishwasher | Dryer | Hood Fan | |||
| Microwave | Stove | Washer | |||
| Central air conditioning | Air exchanger | ||||













































