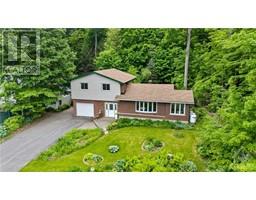225 SITTELLE PRIVATE Fallingbrook, Ottawa, Ontario, CA
Address: 225 SITTELLE PRIVATE, Ottawa, Ontario
Summary Report Property
- MKT ID1392603
- Building TypeRow / Townhouse
- Property TypeSingle Family
- StatusBuy
- Added2 weeks ago
- Bedrooms3
- Bathrooms3
- Area0 sq. ft.
- DirectionNo Data
- Added On16 Jun 2024
Property Overview
Open House June 16th 2-4PM! Welcome to 225 Sittelle Pvt where your dream home awaits for you and your family. This End Unit townhome which feels like a semi detached was built by a very reputable builder Valecraft in 2018. This wonderful home boasts approximately 2077 sq ft of living space in a family oriented community of Fallingbrook. With the extended foyer and well maintained hardwood on the main floor, extra windows for more natural sunlight, added pot lights, SS appliances, walk-in pantry, and 3D fireplace offers you true elegance and charm. Forgot to mention this home gives you 3 large bedrooms, 2.5 bathrooms, 4 pc ensuite and large walk-in closet in the primary bedroom, 4 pc shared bathroom on the 2nd level, extended window in the basement for extra sunlight, plush carpets on the upper and lower areas for more cushion. 225 Sittelle Pvt HAS IT ALL. Come Book a viewing. (id:51532)
Tags
| Property Summary |
|---|
| Building |
|---|
| Land |
|---|
| Level | Rooms | Dimensions |
|---|---|---|
| Second level | Primary Bedroom | 11'2" x 16'2" |
| 4pc Ensuite bath | Measurements not available | |
| 4pc Bathroom | 5'6" x 10'7" | |
| Bedroom | 9'9" x 11'4" | |
| Bedroom | 8'9" x 11'4" | |
| Lower level | Recreation room | 19'2" x 30'6" |
| Utility room | 15'4" x 27'9" | |
| Main level | Foyer | 6'0" x 7'1" |
| 2pc Bathroom | 4'3" x 5'9" | |
| Dining room | 19'2" x 15'5" | |
| Kitchen | 8'3" x 13'4" | |
| Living room | 10'9" x 15'4" | |
| Eating area | 8'3" x 8'2" | |
| Laundry room | 4'3" x 6'3" |
| Features | |||||
|---|---|---|---|---|---|
| Open space | Automatic Garage Door Opener | Attached Garage | |||
| Inside Entry | Surfaced | Refrigerator | |||
| Dishwasher | Dryer | Hood Fan | |||
| Microwave | Stove | Washer | |||
| Blinds | Central air conditioning | ||||













































