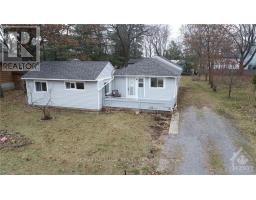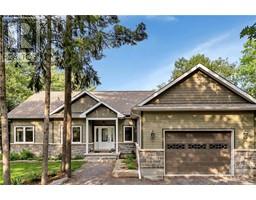23 BENTGRASS, Ottawa, Ontario, CA
Address: 23 BENTGRASS, Ottawa, Ontario
Summary Report Property
- MKT IDX9768545
- Building TypeHouse
- Property TypeSingle Family
- StatusBuy
- Added1 days ago
- Bedrooms3
- Bathrooms4
- Area0 sq. ft.
- DirectionNo Data
- Added On03 Dec 2024
Property Overview
Flooring: Tile, You don’t want to miss this stunning, turnkey single family home in Stonebridge. 3 beds, 4 baths, 3 en-suite closets. Walk into your bright & airy foyer with vast ceilings & welcoming living room. Two large dining areas - 1 one formal dining beside the front living space & your family eat-in kitchen dining beside your fully upgraded & immaculate kitchen. Sleek cabinetry, quartz countertops, large island & high end SS appliances. The 2nd living space on the main floor has enormous cathedral ceilings opening up to your 2nd level. Sun-filled primary bedroom features walk-in closet & 5pc ensuite, upgraded double vanities. 2nd & 3rd bedroom are attached with a Jack & Jill 4 pc bath, heated floors and double vanity. A 3rd reno-ed 4pc bath on the 2nd level. Lower level recreation area & bar. Your oasis backyard awaits. 30'x12' ionized pool with gas heater & diving rock. 12’x12’ gazebo. Rear patio lighting, interlock, stone work & landscaping., Flooring: Hardwood (id:51532)
Tags
| Property Summary |
|---|
| Building |
|---|
| Land |
|---|
| Level | Rooms | Dimensions |
|---|---|---|
| Second level | Other | 1.67 m x 2.03 m |
| Bedroom | 3.35 m x 4.19 m | |
| Other | 1.7 m x 1.47 m | |
| Bedroom | 3.73 m x 3.42 m | |
| Other | 1.11 m x 1.67 m | |
| Bathroom | 2.36 m x 1.52 m | |
| Primary Bedroom | 5.18 m x 5.48 m | |
| Bathroom | 3.45 m x 3.07 m | |
| Lower level | Recreational, Games room | 9.44 m x 6.32 m |
| Utility room | 7.74 m x 3.2 m | |
| Other | 2.64 m x 1.98 m | |
| Main level | Living room | 3.04 m x 3.75 m |
| Dining room | 3.04 m x 3.4 m | |
| Family room | 4.77 m x 3.96 m | |
| Kitchen | 4.26 m x 5.18 m | |
| Dining room | 2.43 m x 3.35 m | |
| Bathroom | 1.52 m x 1.44 m | |
| Laundry room | 2.54 m x 2.92 m | |
| Upper Level | Bathroom | 2.43 m x 2 m |
| Features | |||||
|---|---|---|---|---|---|
| Attached Garage | Dishwasher | Dryer | |||
| Hood Fan | Refrigerator | Stove | |||
| Washer | Central air conditioning | Fireplace(s) | |||

















































