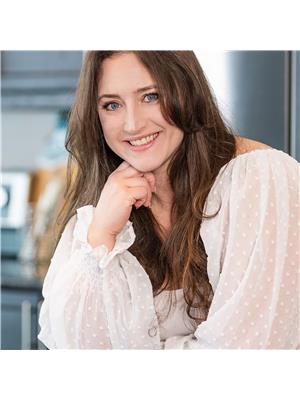2316 FRENCH HILL ROAD Cumberland West, Ottawa, Ontario, CA
Address: 2316 FRENCH HILL ROAD, Ottawa, Ontario
Summary Report Property
- MKT ID1407831
- Building TypeHouse
- Property TypeSingle Family
- StatusBuy
- Added13 weeks ago
- Bedrooms7
- Bathrooms5
- Area0 sq. ft.
- DirectionNo Data
- Added On19 Aug 2024
Property Overview
Welcome to your dream oasis in sought-after neighborhood of Cumberland west! This stunning custom-built home offers 7 bedrooms and 5 bathrooms, including two primary suites connected by a luxurious spa. Boasting an inground pool with a new pump (only 5 years old) and designed to utilize passive solar energy, this residence seamlessly combines luxury and eco-friendliness. With spacious living and entertaining areas, including multiple gathering spaces and a well-appointed custom kitchen, this home is perfect for hosting friends and family. Ample storage throughout ensures that everything has its place, while the opportunity for new ownership promises endless possibilities to customize and make it your own. The home sits on a 2.06 Acer lot, with lots of trees to provide lots of privacy. Don't miss the chance to own this exceptional property – schedule a viewing today and start living the lifestyle you've always dreamed of! Home is being sold as is. (id:51532)
Tags
| Property Summary |
|---|
| Building |
|---|
| Land |
|---|
| Level | Rooms | Dimensions |
|---|---|---|
| Second level | Primary Bedroom | 12'10" x 18'0" |
| 3pc Ensuite bath | 8'0" x 4'0" | |
| Other | 12'0" x 10'0" | |
| Primary Bedroom | 13'11" x 18'0" | |
| 3pc Ensuite bath | 8'0" x 4'0" | |
| Basement | Recreation room | 16'0" x 24'0" |
| Media | 13'0" x 12'0" | |
| Utility room | 7'0" x 7'0" | |
| Bedroom | 9'5" x 12'0" | |
| Bedroom | 11'11" x 7'11" | |
| 3pc Bathroom | 5'0" x 6'0" | |
| Workshop | 10'10" x 10'10" | |
| Lower level | 3pc Bathroom | 4'11" x 14'0" |
| Bedroom | 9'0" x 9'10" | |
| Bedroom | 10'0" x 12'0" | |
| Bedroom | 10'0" x 15'9" | |
| Laundry room | 6'10" x 14'0" | |
| Main level | Foyer | 5'10" x 7'11" |
| Den | 11'0" x 12'4" | |
| Living room/Fireplace | 17'0" x 12'4" | |
| Dining room | 12'2" x 15'11" | |
| Kitchen | 16'0" x 13'0" | |
| Pantry | 7'0" x 7'0" | |
| 2pc Bathroom | 5'0" x 4'10" |
| Features | |||||
|---|---|---|---|---|---|
| Acreage | Attached Garage | Refrigerator | |||
| Oven - Built-In | Cooktop | Dishwasher | |||
| Microwave | None | ||||

















































