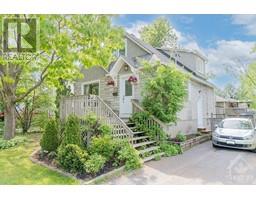245 CAMBRIDGE STREET N West Centre Town, Ottawa, Ontario, CA
Address: 245 CAMBRIDGE STREET N, Ottawa, Ontario
Summary Report Property
- MKT ID1400917
- Building TypeHouse
- Property TypeSingle Family
- StatusBuy
- Added19 weeks ago
- Bedrooms4
- Bathrooms4
- Area0 sq. ft.
- DirectionNo Data
- Added On11 Jul 2024
Property Overview
Seamlessly integrating the charm of Centretown's historical homes with the conveniences of modern living, this thoroughly updated & expanded home offers the best of urban living. With a soaring 3 storey addition built in 2017, the original century home is complimented by an expansive living room with room enough for a kitchen adjacent playroom & stashed powder room. The chef's kitchen boasts SS appliances, butcher block counters & eat-in bar. Substantial dining room with gas fireplace offers the perfect entertaining area. The spacious primary bedroom retreat offers dual walk-in closets, marbled 3 piece en-suite bathroom with private WC, & secluded patio. The 2nd floor also offers 2 sizeable secondary bedrooms, 4 piece bathroom with clawfoot tub, plus central laundry unit. Sky lit 3rd floor boasts an immense studio-size room offering endless possibilities plus additional bedroom with en-suite bathroom. Steps to downtown, Chinatown & Little Italy. 24hr irrevocable on all offers. (id:51532)
Tags
| Property Summary |
|---|
| Building |
|---|
| Land |
|---|
| Level | Rooms | Dimensions |
|---|---|---|
| Second level | Primary Bedroom | 20'0" x 21'0" |
| Bedroom | 14'0" x 12'0" | |
| Bedroom | 15'0" x 11'0" | |
| 4pc Bathroom | 9'0" x 9'0" | |
| 3pc Ensuite bath | 16'0" x 10'0" | |
| Third level | Bedroom | 14'0" x 13'0" |
| 3pc Bathroom | 9'0" x 9'0" | |
| Main level | Living room | 21'4" x 11'2" |
| Kitchen | 14'6" x 11'2" | |
| Family room | 20'6" x 25'0" | |
| 2pc Bathroom | 7'0" x 8'0" |
| Features | |||||
|---|---|---|---|---|---|
| Balcony | Surfaced | Shared | |||
| Refrigerator | Oven - Built-In | Dishwasher | |||
| Dryer | Hood Fan | Stove | |||
| Washer | Blinds | Low | |||
| Wall unit | |||||

















































