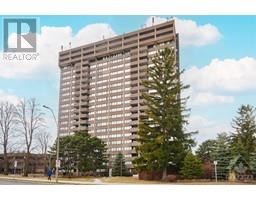25 SAGINAW CRESCENT, Ottawa, Ontario, CA
Address: 25 SAGINAW CRESCENT, Ottawa, Ontario
4 Beds2 Baths0 sqftStatus: Buy Views : 760
Price
$849,900
Summary Report Property
- MKT IDX9521625
- Building TypeHouse
- Property TypeSingle Family
- StatusBuy
- Added2 weeks ago
- Bedrooms4
- Bathrooms2
- Area0 sq. ft.
- DirectionNo Data
- Added On11 Dec 2024
Property Overview
Welcome to 25 Saginaw. A beautiful 3 bedroom, 2 bathroom high ranch lovingly lived in and cared for by sellers for the last 38 years. The sellers have updated the home with Brazilian cherry hardwood floors, an updated main floor bathroom and main floor family room and garage addition. The lower level gives an additional rec room, full bathroom, a 4th bedroom, a laundry room and a storage room. The fenced back yard features an oversized inground pool and green space to enjoy and relax. Great location close to schools, churches and all the shopping Merivale Road has to offer. Conveniently located close to Hunt Club, Prince of Wales and not far from the 417., Flooring: Laminate (id:51532)
Tags
| Property Summary |
|---|
Property Type
Single Family
Building Type
House
Community Name
7202 - Borden Farm/Stewart Farm/Carleton Heights/Parkwood Hills
Title
Freehold
Land Size
65.82 x 100 FT ; 0
Parking Type
Attached Garage
| Building |
|---|
Bedrooms
Above Grade
3
Below Grade
1
Bathrooms
Total
4
Interior Features
Appliances Included
Cooktop, Hood Fan, Oven, Refrigerator
Basement Type
Full (Finished)
Building Features
Foundation Type
Concrete
Style
Detached
Building Amenities
Fireplace(s)
Heating & Cooling
Cooling
Central air conditioning
Heating Type
Forced air
Utilities
Utility Sewer
Sanitary sewer
Water
Municipal water
Exterior Features
Exterior Finish
Vinyl siding
Pool Type
Inground pool
Parking
Parking Type
Attached Garage
Total Parking Spaces
3
| Land |
|---|
Other Property Information
Zoning Description
R1FF
| Level | Rooms | Dimensions |
|---|---|---|
| Basement | Recreational, Games room | 5.61 m x 5.84 m |
| Bedroom | 3.86 m x 3.93 m | |
| Bathroom | 2.23 m x 2.26 m | |
| Laundry room | 2.05 m x 3.25 m | |
| Utility room | 1.37 m x 3.32 m | |
| Other | 1.42 m x 3.32 m | |
| Other | 2.38 m x 3.32 m | |
| Other | 1.49 m x 2.48 m | |
| Main level | Living room | 4.39 m x 5.1 m |
| Dining room | 4.08 m x 4.29 m | |
| Kitchen | 3.14 m x 3.35 m | |
| Dining room | 2.74 m x 3.35 m | |
| Foyer | 2.36 m x 2.59 m | |
| Bedroom | 3.04 m x 3.58 m | |
| Primary Bedroom | 3.37 m x 4.26 m | |
| Bedroom | 2.51 m x 2.74 m | |
| Bathroom | 1.52 m x 3.37 m |
| Features | |||||
|---|---|---|---|---|---|
| Attached Garage | Cooktop | Hood Fan | |||
| Oven | Refrigerator | Central air conditioning | |||
| Fireplace(s) | |||||

















































