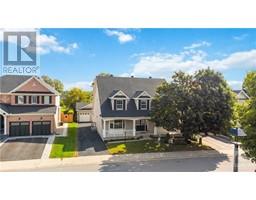2500 ROMAN AVENUE Queensway Terrace North, Ottawa, Ontario, CA
Address: 2500 ROMAN AVENUE, Ottawa, Ontario
Summary Report Property
- MKT ID1408510
- Building TypeHouse
- Property TypeSingle Family
- StatusBuy
- Added12 weeks ago
- Bedrooms3
- Bathrooms2
- Area0 sq. ft.
- DirectionNo Data
- Added On23 Aug 2024
Property Overview
Ready for immediate occupancy, this 3 bedroom, 2 bath, solid bungalow is awaiting your personal touches. The location makes for excellent accessibility to Connaught Park, which is the gateway to green space stretching from the Ottawa River to the North, all the way down to Algonquin College. Dedicated bike pathways to downtown Ottawa and close to Britannia Beach. Schools & OC Transpo ( LRT IN 2025 ) stations within 3-9 min. walk. “ Other “ room size is bar & wood stove area. Updates include; lighting in hallways and entranceway. The main bathroom vanity/light/mirror. New kitchen floor, sink, goose neck faucet, countertop, hood fan, and cabinet hardware. All new paint throughout main level. Refinished hardwood floors. All new electrical outlets and switch plate covers. New door hardware. (id:51532)
Tags
| Property Summary |
|---|
| Building |
|---|
| Land |
|---|
| Level | Rooms | Dimensions |
|---|---|---|
| Lower level | Utility room | 13’2” x 15’9” |
| Den | 11’6” x 11’7” | |
| 2pc Bathroom | 9’7” x 4’10” | |
| Recreation room | 29’10” x 11’6” | |
| Other | 9’7” x 7’2” | |
| Main level | Kitchen | 13’3” x 11’1” |
| Living room/Dining room | 20’11” x 12’11” | |
| Primary Bedroom | 13’9” x 9’4” | |
| Bedroom | 9’7” x 11’4” | |
| Bedroom | 7’4” x 11’2” | |
| 3pc Bathroom | 5’3” x 8’0” |
| Features | |||||
|---|---|---|---|---|---|
| Gravel | Refrigerator | Dryer | |||
| Stove | Washer | Window air conditioner | |||







































