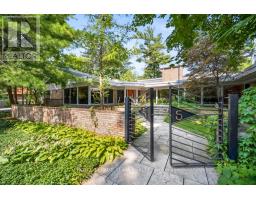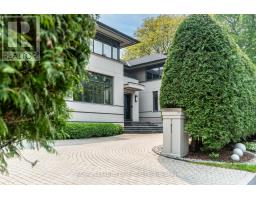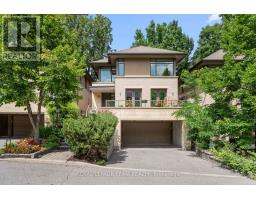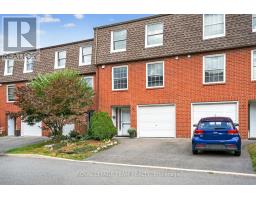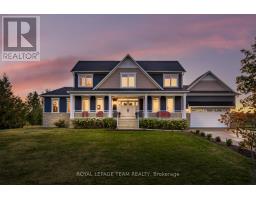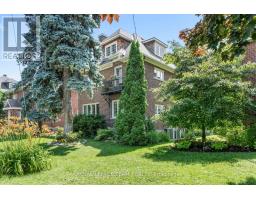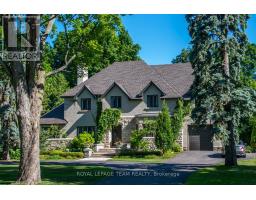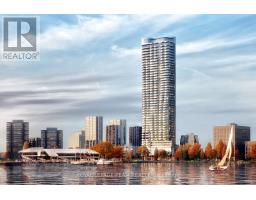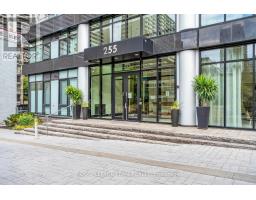26 - 20 CHARLEVOIX STREET, Ottawa, Ontario, CA
Address: 26 - 20 CHARLEVOIX STREET, Ottawa, Ontario
Summary Report Property
- MKT IDX12407752
- Building TypeRow / Townhouse
- Property TypeSingle Family
- StatusBuy
- Added1 weeks ago
- Bedrooms3
- Bathrooms2
- Area1400 sq. ft.
- DirectionNo Data
- Added On15 Oct 2025
Property Overview
Treetop views, sun-soaked interiors, and unbeatable Beechwood Village charm this luminous townhome is one of the largest in its enclave and feels like a private retreat in the heart of the city. Designed by Barry Hobin, the home offers a rare combination of space, style, and serenity. Renovated kitchen with quartz counters, brass hardware, filtered water tap, and passthrough to the airy living/dining area a joyful, lavishly large space to make entirely your own. Enjoy a cozy fireplace, Parliament and river views, and a deck surrounded by lush gardens. Upstairs: laundry, full bath, and three bedrooms, including a skylight primary suite with vaulted ceilings, walk-in closet, and spa-inspired ensuite with modern, moody hues and gorgeous Italian tiling. Private mudroom entry, underground parking and storage, plus beautifully landscaped grounds with a friendly community feel. Steps to cafés, parks, shops, and top schools this is vibrant downtown living with room to breathe. This is the largest model in the development. (id:51532)
Tags
| Property Summary |
|---|
| Building |
|---|
| Level | Rooms | Dimensions |
|---|---|---|
| Second level | Living room | 6.23 m x 7.65 m |
| Dining room | 4.04 m x 3.23 m | |
| Kitchen | 3.94 m x 4.79 m | |
| Third level | Primary Bedroom | 4.76 m x 5.55 m |
| Bedroom 2 | 3.23 m x 4.74 m | |
| Bedroom 3 | 2.91 m x 4.17 m | |
| Laundry room | 1.37 m x 1.71 m | |
| Main level | Foyer | 1.81 m x 4.23 m |
| Features | |||||
|---|---|---|---|---|---|
| Balcony | In suite Laundry | Underground | |||
| Garage | Cooktop | Dishwasher | |||
| Dryer | Hood Fan | Oven | |||
| Washer | Water Treatment | Window Coverings | |||
| Refrigerator | Wall unit | Fireplace(s) | |||
| Storage - Locker | |||||







































