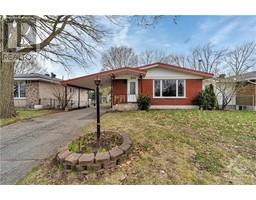27 DUNHAM STREET Cardinal Heights, Ottawa, Ontario, CA
Address: 27 DUNHAM STREET, Ottawa, Ontario
Summary Report Property
- MKT ID1401122
- Building TypeHouse
- Property TypeSingle Family
- StatusBuy
- Added18 weeks ago
- Bedrooms4
- Bathrooms2
- Area0 sq. ft.
- DirectionNo Data
- Added On17 Jul 2024
Property Overview
Discover your perfect oasis in Cardinal Heights! This charming bungalow features an open-concept kitchen and dining area, perfect for entertaining. Bathed in natural light from the skylights, the living space feels bright and welcoming, complete with a cozy wood-burning fireplace in the living room. The spacious basement, with its own separate entrance, includes a playroom ideal for family fun and a relaxing sauna for unwinding. The high-quality wood stove efficiently heats the entire house. For hobbyists, the woodworker’s dream workshop awaits your projects. Step outside to a large deck in the backyard, perfect for outdoor gatherings. A large, detached two-story garage with a carport provides ample storage and parking. Enjoy the convenience of being a short walk away from local restaurants and shopping. Plus, the furnace and hot water tank were replaced in 2019. This home has it all! (id:51532)
Tags
| Property Summary |
|---|
| Building |
|---|
| Land |
|---|
| Level | Rooms | Dimensions |
|---|---|---|
| Basement | Bedroom | 10'1" x 7'7" |
| Workshop | 30'8" x 17'3" | |
| 3pc Bathroom | 4'1" x 6'10" | |
| Playroom | 25'4" x 19'0" | |
| Gym | 25'6" x 7'7" | |
| Storage | 13'6" x 13'1" | |
| Main level | Foyer | 7'3" x 5'11" |
| Kitchen | 10'2" x 16'0" | |
| Dining room | 18'6" x 9'8" | |
| Living room | 13'3" x 19'11" | |
| Primary Bedroom | 12'1" x 10'8" | |
| 3pc Bathroom | 6'8" x 7'2" | |
| Bedroom | 11'5" x 8'0" | |
| Bedroom | 11'5" x 9'7" |
| Features | |||||
|---|---|---|---|---|---|
| Detached Garage | Refrigerator | Dishwasher | |||
| Dryer | Hood Fan | Microwave | |||
| Stove | Washer | Blinds | |||
| Central air conditioning | |||||

















































