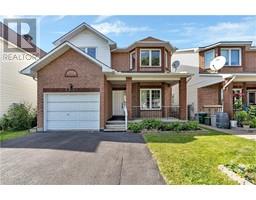27 FIELDBERRY PRIVATE Stonebridge, Ottawa, Ontario, CA
Address: 27 FIELDBERRY PRIVATE, Ottawa, Ontario
Summary Report Property
- MKT ID1402490
- Building TypeRow / Townhouse
- Property TypeSingle Family
- StatusBuy
- Added14 weeks ago
- Bedrooms3
- Bathrooms4
- Area0 sq. ft.
- DirectionNo Data
- Added On11 Aug 2024
Property Overview
Welcome to this lovely 3-bedroom, 4-bathroom home in the tranquil Stonebridge neighborhood. Upon entering the home, you are greeted with a spacious foyer. From there, you can flow through to the kitchen, dining area, and living room where you can curl up by one of the two fireplaces in the home or head out into the beautifully finished backyard with no rear neighbours. The upstairs boasts a primary bedroom with an ensuite and walk-in closet as well as two more bedrooms and a full bathroom and loft space, perfect for an at-home office. The basement is ready for movie and games nights and don't forget that you can store all your bikes, and hockey net in the attached garage. Enjoy the serene surroundings, golf, and green space with just a short trip to the Minto Recreation Centre, shops, restaurants and so much more. This home has so much to offer. We kindly request 24 hours irrevocable on all offers. (id:51532)
Tags
| Property Summary |
|---|
| Building |
|---|
| Land |
|---|
| Level | Rooms | Dimensions |
|---|---|---|
| Second level | Primary Bedroom | 16'2" x 12'8" |
| Bedroom | 13'6" x 9'4" | |
| Other | 6'0" x 5'7" | |
| Bedroom | 10'0" x 9'4" | |
| 4pc Ensuite bath | Measurements not available | |
| 4pc Bathroom | 7'9" x 7'4" | |
| Basement | Family room | 20'0" x 15'0" |
| Main level | Kitchen | 11'6" x 8'2" |
| Foyer | 12'8" x 5'8" | |
| Laundry room | Measurements not available | |
| Living room | 13'0" x 12'8" | |
| Eating area | 8'2" x 8'0" | |
| Dining room | 10'4" x 9'3" | |
| 2pc Bathroom | Measurements not available |
| Features | |||||
|---|---|---|---|---|---|
| Wooded area | Attached Garage | Surfaced | |||
| Refrigerator | Dishwasher | Dryer | |||
| Microwave | Stove | Washer | |||
| Central air conditioning | |||||



















































