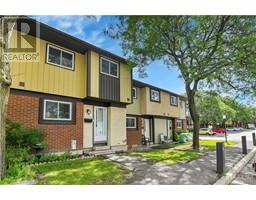270 BRITTANY DRIVE UNIT#307 Viscount Alexander Park, Ottawa, Ontario, CA
Address: 270 BRITTANY DRIVE UNIT#307, Ottawa, Ontario
Summary Report Property
- MKT ID1402286
- Building TypeApartment
- Property TypeSingle Family
- StatusBuy
- Added18 weeks ago
- Bedrooms1
- Bathrooms1
- Area0 sq. ft.
- DirectionNo Data
- Added On17 Jul 2024
Property Overview
Experience the charm and elegance of this beautifully updated one-bedroom condo. This inviting home features updated floors and a spacious walk-in closet. The fully renovated kitchen, completed in 2021, boasts modern cabinets, a new fridge, a stylish backsplash, and luxurious marble countertops. The bathroom has been fully transformed with a new vanity, bath, flooring, tub, tiles, and toilet. Enjoy the convenience of an in-suite washer and dryer, as well as the tranquility of your private balcony. The condo offers exceptional amenities with very low condo fees. Residents have access to both indoor and outdoor pools, tennis courts, a recreation center with racket courts, saunas, a gym, and a party room. The location is unbeatable, being close to Farm Boy Grocery Store, Montfort Hospital, the aviation bike path, La Cité, Ottawa U, and downtown Ottawa. Parking can be rented at $50/month through Condo Corp. Don't forget to checkout the FLOOR PLANS and 3D TOUR! Book a showing today! (id:51532)
Tags
| Property Summary |
|---|
| Building |
|---|
| Land |
|---|
| Level | Rooms | Dimensions |
|---|---|---|
| Main level | Foyer | 3'5" x 7'10" |
| Kitchen | 10'10" x 7'8" | |
| 3pc Bathroom | 5'2" x 7'8" | |
| Bedroom | 11'4" x 12'0" | |
| Other | 7'4" x 7'8" | |
| Living room | 14'8" x 12'0" |
| Features | |||||
|---|---|---|---|---|---|
| Park setting | Elevator | Balcony | |||
| Recreational | Open | Refrigerator | |||
| Dishwasher | Dryer | Microwave Range Hood Combo | |||
| Stove | Washer | Window air conditioner | |||
| Recreation Centre | Laundry - In Suite | Exercise Centre | |||
























































