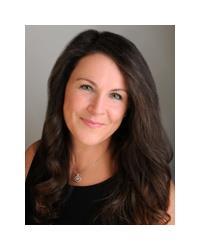276 TURNBUCKLE CRESCENT, Ottawa, Ontario, CA
Address: 276 TURNBUCKLE CRESCENT, Ottawa, Ontario
Summary Report Property
- MKT IDX11958362
- Building TypeHouse
- Property TypeSingle Family
- StatusBuy
- Added3 hours ago
- Bedrooms4
- Bathrooms4
- Area0 sq. ft.
- DirectionNo Data
- Added On05 Feb 2025
Property Overview
Open House Feb. 8th 2-4. Welcome to this stunning 4 bedroom detached home with upper level loft & bonus room/den in the basement. You will enjoy the neutral tones & designer style finishes while appreciating to proudly entertain your guests in the lovely dining room. The main level open concept is inviting offering a gas fireplace in the generous size living room overlooking the backyard and the gourmet kitchen with large sitting island, oversize upper cabinets for ample much desired storage, stainless steal appliance and good size pantry. The patio doors lead to the partially fenced backyard without rear neighbours. Practical mud room with closet space accessible from the garage. The upper level leads to a spacious primary bedroom including a walkin closet & ensuite. As well, it offers 2 additional good size bedrooms, the desirable loft for a private office or reading room & a convenient laundry room with with sink plus an oversize linen closet. Accessing the lower level you will encounter the powder room conveniently located boasting a tall ceiling and a window. The finished basement provides a lovely bedroom and a den/bonus room in addition to a desirable practical lower level full bathroom to complete this amazing home. The furnace room & utility room are also spacious to allow for much appreciated extra storage. You will be delighted with this property located near schools, parks, shopping, recreational center, golf, transit and so much more. Recently built and acquired in December 2023 the pride of ownership is evident, move in and enjoy! Take a moment to review the link with virtual tours/panorama videos, brochure and additional pictures. (id:51532)
Tags
| Property Summary |
|---|
| Building |
|---|
| Land |
|---|
| Level | Rooms | Dimensions |
|---|---|---|
| Second level | Bathroom | 2.96 m x 1.52 m |
| Bathroom | 2.58 m x 1.64 m | |
| Primary Bedroom | 3.78 m x 4.3 m | |
| Bedroom 2 | 2.96 m x 2.98 m | |
| Bedroom 3 | 2.95 m x 3.24 m | |
| Loft | 3.81 m x 2.29 m | |
| Laundry room | 2.07 m x 1.72 m | |
| Basement | Bathroom | 2.95 m x 1.6 m |
| Utility room | 3.22 m x 2.33 m | |
| Bedroom 4 | 3.58 m x 3.37 m | |
| Den | 2.23 m x 4.1 m | |
| Main level | Kitchen | 2.94 m x 4.83 m |
| Mud room | 2.23 m x 1.31 m | |
| Foyer | 3.81 m x 4.14 m | |
| Living room | 3.81 m x 4.08 m | |
| Dining room | 3.81 m x 3.39 m |
| Features | |||||
|---|---|---|---|---|---|
| Sump Pump | Attached Garage | Garage | |||
| Blinds | Dishwasher | Dryer | |||
| Garage door opener | Microwave | Oven | |||
| Refrigerator | Washer | Central air conditioning | |||
| Fireplace(s) | |||||


























































